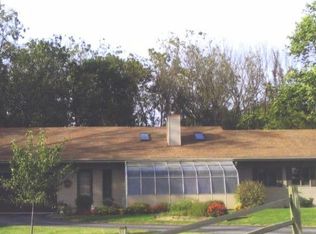Closed
$410,000
9211 88th St W, Taylor Ridge, IL 61284
4beds
2,111sqft
Single Family Residence
Built in 1979
4.94 Acres Lot
$416,400 Zestimate®
$194/sqft
$2,305 Estimated rent
Home value
$416,400
$341,000 - $508,000
$2,305/mo
Zestimate® history
Loading...
Owner options
Explore your selling options
What's special
COMING SOON! Roomy walkout ranch on 4.94 acres in Taylor Ridge, IL with hard surface roads. Peaceful location designed to offer a serene atmosphere in a quiet semi secluded location with plenty of outdoor space. Four bedrooms and three full bathrooms on main level of home. House is placed on lot a bit further back from road, some grassy area surrounds the house then transitions to a wooded retreat. Generous room sizes, two wood burning fireplaces and oversized sliders to large no care deck, which was replaced in '19. So many updates! Dates per seller: Living & Dining Room Carpet '25, Professionally landscaped '20, Garage Door and Opener '14, Roof '17, Kitchen fully remodeled in '14 with high end finishes, Primary Bathroom '12 with walk in shower, Well tanks new '11, well shared with neighbor, maintenance costs are shared, electricity around $30 a month to operate well. Siding '09, 2 Water Heaters '08, South end Furnace/A/C '07, North end Furnace/A/C '09. TV in primary bedroom stays. Unfinished walkout basement with 2nd wood burning fireplace and rough-ins for bathroom. Plenty of room to expand, add a exercise room or work shop. Fruit cellar is a charming feature in basement. Septic to be inspected and pumped. Fence on side goes to end to property line, there is another fence at the end of the property. Side where you enter is not fenced.
Zillow last checked: 8 hours ago
Listing updated: February 06, 2026 at 08:41pm
Listing courtesy of:
Donna Arnold, CRS 563-505-2258,
Keller Williams Legacy Group
Bought with:
Raymond Hannon
NextHome QC Realty
Source: MRED as distributed by MLS GRID,MLS#: QC4262292
Facts & features
Interior
Bedrooms & bathrooms
- Bedrooms: 4
- Bathrooms: 3
- Full bathrooms: 3
Primary bedroom
- Features: Flooring (Carpet), Bathroom (Full)
- Level: Main
- Area: 176 Square Feet
- Dimensions: 11x16
Bedroom 2
- Features: Flooring (Carpet)
- Level: Main
- Area: 120 Square Feet
- Dimensions: 10x12
Bedroom 3
- Features: Flooring (Carpet)
- Level: Main
- Area: 90 Square Feet
- Dimensions: 9x10
Bedroom 4
- Features: Flooring (Carpet)
- Level: Main
- Area: 91 Square Feet
- Dimensions: 7x13
Dining room
- Features: Flooring (Carpet)
- Level: Main
- Area: 156 Square Feet
- Dimensions: 12x13
Family room
- Features: Flooring (Carpet)
- Level: Main
- Area: 247 Square Feet
- Dimensions: 13x19
Kitchen
- Features: Kitchen (Island, Pantry), Flooring (Tile)
- Level: Main
- Area: 195 Square Feet
- Dimensions: 13x15
Laundry
- Features: Flooring (Tile)
- Level: Main
- Area: 30 Square Feet
- Dimensions: 5x6
Living room
- Features: Flooring (Carpet)
- Level: Main
- Area: 240 Square Feet
- Dimensions: 12x20
Heating
- Forced Air, Natural Gas, Sep Heating Systems - 2+
Cooling
- Central Air, Zoned
Appliances
- Included: Dishwasher, Disposal, Microwave, Range, Refrigerator, Range Hood, Gas Water Heater
Features
- Basement: Unfinished,Daylight,Egress Window,Full
- Number of fireplaces: 1
- Fireplace features: Wood Burning, Living Room, Other
Interior area
- Total interior livable area: 2,111 sqft
Property
Parking
- Total spaces: 2
- Parking features: Gravel, Garage Door Opener, Yes, Attached, Garage Faces Side, Guest, Garage
- Attached garage spaces: 2
- Has uncovered spaces: Yes
Features
- Patio & porch: Patio, Deck
Lot
- Size: 4.94 Acres
- Dimensions: 275X662X326X634X51
- Features: Level, Sloped, Wooded
Details
- Parcel number: 1535201001
- Other equipment: Central Vacuum
Construction
Type & style
- Home type: SingleFamily
- Architectural style: Ranch
- Property subtype: Single Family Residence
Materials
- Vinyl Siding, Frame
- Foundation: Brick/Mortar
Condition
- New construction: No
- Year built: 1979
Utilities & green energy
- Sewer: Septic Tank
Community & neighborhood
Location
- Region: Taylor Ridge
- Subdivision: Turkey Hollow
Other
Other facts
- Listing terms: Conventional
Price history
| Date | Event | Price |
|---|---|---|
| 6/6/2025 | Sold | $410,000+8.6%$194/sqft |
Source: | ||
| 5/3/2025 | Pending sale | $377,500$179/sqft |
Source: | ||
| 5/2/2025 | Listed for sale | $377,500$179/sqft |
Source: | ||
Public tax history
| Year | Property taxes | Tax assessment |
|---|---|---|
| 2024 | $7,596 +14.2% | $107,654 +8.7% |
| 2023 | $6,654 +10.7% | $99,037 +11.7% |
| 2022 | $6,013 -0.4% | $88,663 +5.5% |
Find assessor info on the county website
Neighborhood: 61284
Nearby schools
GreatSchools rating
- 4/10Andalusia Elementary SchoolGrades: PK,3-5Distance: 1.6 mi
- 8/10Rockridge Jr High SchoolGrades: 6-8Distance: 5.1 mi
- 9/10Rockridge High SchoolGrades: 9-12Distance: 5.1 mi
Schools provided by the listing agent
- Elementary: Taylor Ridge
- Middle: Rockridge
- High: Rockridge
Source: MRED as distributed by MLS GRID. This data may not be complete. We recommend contacting the local school district to confirm school assignments for this home.
Get pre-qualified for a loan
At Zillow Home Loans, we can pre-qualify you in as little as 5 minutes with no impact to your credit score.An equal housing lender. NMLS #10287.
