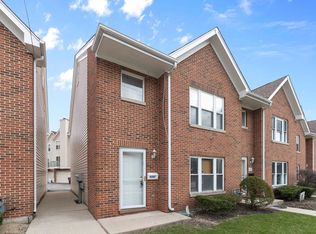Closed
$344,900
9211 E Prairie Rd, Evanston, IL 60203
2beds
1,470sqft
Townhouse, Single Family Residence
Built in 1996
4,550 Square Feet Lot
$395,400 Zestimate®
$235/sqft
$3,115 Estimated rent
Home value
$395,400
$376,000 - $415,000
$3,115/mo
Zestimate® history
Loading...
Owner options
Explore your selling options
What's special
Move-in ready townhome in wonderful, convenient area bordering Skokie & Evanston. Evanston Schools/Skokie Services. Charming Red brick development of 8 total units. Open floor plan features open kitchen/dining/living room 2 bedrooms, 2.5 bathrooms including Primary Suite with large walk in closet. Second Floor laundry. Tons of storage with walk up attic. Attached 1 car garage plus exterior spots. Pets & Rentals allowed. Assessments $200 per month, $5123 Taxes, Pets OK, Rentals OK, No Cap on Rentals. New roof September, 2016.. microwave 2020, disposal 2021, water heater 2017, furnace and air conditioning systems 2019, washer and dryer 2021, carpet in the hall, stairs and first floor were replaced in 2017, new Pella sliding patio door, seller added pull down stairs and floored attic for tons of extra storage.. no special assessments are planned.
Zillow last checked: 8 hours ago
Listing updated: May 08, 2023 at 04:17pm
Listing courtesy of:
Laura Fitzpatrick 312-217-6483,
@properties Christie's International Real Estate
Bought with:
Charlotte Ruffin, SFR
Coldwell Banker Realty
Source: MRED as distributed by MLS GRID,MLS#: 11682119
Facts & features
Interior
Bedrooms & bathrooms
- Bedrooms: 2
- Bathrooms: 3
- Full bathrooms: 2
- 1/2 bathrooms: 1
Primary bedroom
- Features: Flooring (Carpet), Bathroom (Full)
- Level: Second
- Area: 195 Square Feet
- Dimensions: 13X15
Bedroom 2
- Features: Flooring (Carpet)
- Level: Second
- Area: 156 Square Feet
- Dimensions: 13X12
Dining room
- Features: Flooring (Carpet)
- Level: Main
- Area: 110 Square Feet
- Dimensions: 10X11
Kitchen
- Features: Kitchen (Galley)
- Level: Main
- Area: 100 Square Feet
- Dimensions: 10X10
Laundry
- Level: Second
- Area: 48 Square Feet
- Dimensions: 6X8
Living room
- Features: Flooring (Carpet)
- Level: Main
- Area: 260 Square Feet
- Dimensions: 13X20
Heating
- Natural Gas
Cooling
- Central Air
Appliances
- Included: Range, Microwave, Dishwasher, Refrigerator, Washer, Dryer, Disposal
Features
- Basement: None
Interior area
- Total structure area: 1,470
- Total interior livable area: 1,470 sqft
Property
Parking
- Total spaces: 1
- Parking features: Garage Door Opener, On Site, Garage Owned, Attached, Garage
- Attached garage spaces: 1
- Has uncovered spaces: Yes
Accessibility
- Accessibility features: No Disability Access
Lot
- Size: 4,550 sqft
- Dimensions: 35 X 130
Details
- Parcel number: 10142250400000
- Special conditions: None
Construction
Type & style
- Home type: Townhouse
- Property subtype: Townhouse, Single Family Residence
Materials
- Brick
- Roof: Asphalt
Condition
- New construction: No
- Year built: 1996
Utilities & green energy
- Water: Public
Community & neighborhood
Location
- Region: Evanston
HOA & financial
HOA
- Has HOA: Yes
- HOA fee: $200 monthly
- Amenities included: None
- Services included: Lawn Care, Snow Removal
Other
Other facts
- Listing terms: FHA
- Ownership: Fee Simple w/ HO Assn.
Price history
| Date | Event | Price |
|---|---|---|
| 5/2/2023 | Sold | $344,900-1.2%$235/sqft |
Source: | ||
| 4/14/2023 | Pending sale | $349,000$237/sqft |
Source: | ||
| 3/21/2023 | Contingent | $349,000$237/sqft |
Source: | ||
| 2/14/2023 | Listed for sale | $349,000$237/sqft |
Source: | ||
| 12/2/2022 | Listing removed | -- |
Source: | ||
Public tax history
| Year | Property taxes | Tax assessment |
|---|---|---|
| 2023 | $6,192 +4.9% | $31,999 |
| 2022 | $5,901 +15.8% | $31,999 +25.3% |
| 2021 | $5,098 -0.5% | $25,538 |
Find assessor info on the county website
Neighborhood: 60203
Nearby schools
GreatSchools rating
- 7/10Walker Elementary SchoolGrades: K-5Distance: 0.3 mi
- 9/10Chute Middle SchoolGrades: 6-8Distance: 1.9 mi
- 9/10Evanston Twp High SchoolGrades: 9-12Distance: 0.7 mi
Schools provided by the listing agent
- Elementary: Walker Elementary School
- Middle: Chute Middle School
- High: Evanston Twp High School
- District: 65
Source: MRED as distributed by MLS GRID. This data may not be complete. We recommend contacting the local school district to confirm school assignments for this home.
Get a cash offer in 3 minutes
Find out how much your home could sell for in as little as 3 minutes with a no-obligation cash offer.
Estimated market value$395,400
Get a cash offer in 3 minutes
Find out how much your home could sell for in as little as 3 minutes with a no-obligation cash offer.
Estimated market value
$395,400
