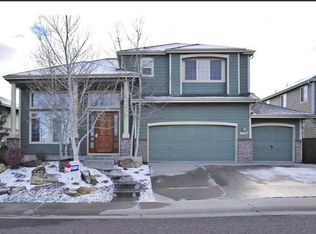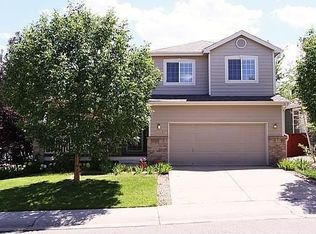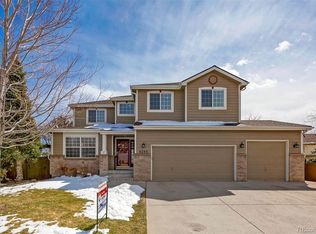Pristine move in ready Highlands Ranch gem! Wonderful updates throughout. Light & bright open floor plan. Remodeled kitchen with granite counters, center island, stainless appliances, custom backsplash & modern cabinetry. Vaulted ceilings & beautiful hardwood floors throughout the mail level. Double sided fireplace. Main floor office. Vaulted master suite with 5-piece bath. Beautifully finished basement with large rec/family room, custom wet bar & a spacious 4th bed & 3/4 bath. Meticulously landscaped yard with a pristine deck boasts a hot tub, gas fire pit & built-in seating. Premier location! Walking distance Cresthill Middle School, Highlands Ranch High School, Platte River Academy, Falcon Park, miles of trails, the Village Center shops & Eastridge Rec Center.
This property is off market, which means it's not currently listed for sale or rent on Zillow. This may be different from what's available on other websites or public sources.


