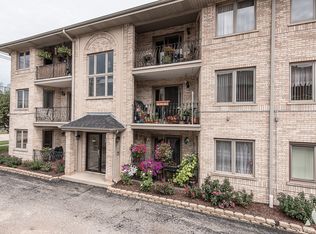Closed
$215,000
9211 S Roberts Rd APT 3D, Hickory Hills, IL 60457
2beds
--sqft
Condominium, Single Family Residence
Built in 1994
-- sqft lot
$216,500 Zestimate®
$--/sqft
$2,105 Estimated rent
Home value
$216,500
$195,000 - $240,000
$2,105/mo
Zestimate® history
Loading...
Owner options
Explore your selling options
What's special
WELL MAINTAINED 3RD FLOOR CONDO WITH A 1 CAR GARAGE!!!! SPACIOUS LIVING ROOM HAS ACCESS TO BALCONY-EAT-IN KITCHEN/DINING ROOM WITH CERAMIC FLOOR AND ALL APPLIANCES STAY-LAUNDRY IN-UNIT-OVERSIZED MASTER BEDROOM WITH A WALK-IN CLOSET AND PRIVATE BATH WITH A SOAKING TUB-2ND BEDROOM AND A FULL GUEST BATH-PLENTY OF CLOSET SPACE-ONE CAR GARAGE IS ATTACHED BUT ACCESS IS FROM OUTSIDE. CLOSE TO SHOPPING AND INTERSTATE!!!!!
Zillow last checked: 8 hours ago
Listing updated: September 08, 2025 at 11:25am
Listing courtesy of:
Diane O'Connor 312-421-1000,
Select a Fee RE System
Bought with:
Grace Pawlikowski
RE/MAX 10 in the Park
Source: MRED as distributed by MLS GRID,MLS#: 12400974
Facts & features
Interior
Bedrooms & bathrooms
- Bedrooms: 2
- Bathrooms: 2
- Full bathrooms: 2
Primary bedroom
- Features: Flooring (Carpet), Bathroom (Full)
- Level: Third
- Area: 221 Square Feet
- Dimensions: 17X13
Bedroom 2
- Features: Flooring (Carpet)
- Level: Third
- Area: 110 Square Feet
- Dimensions: 11X10
Dining room
- Features: Flooring (Ceramic Tile)
- Level: Third
- Area: 100 Square Feet
- Dimensions: 10X10
Kitchen
- Features: Kitchen (Galley), Flooring (Ceramic Tile)
- Level: Third
- Area: 70 Square Feet
- Dimensions: 10X07
Living room
- Features: Flooring (Carpet)
- Level: Third
- Area: 220 Square Feet
- Dimensions: 20X11
Heating
- Natural Gas, Forced Air
Cooling
- Central Air
Appliances
- Included: Range, Dishwasher, Refrigerator, Washer, Dryer, Disposal
- Laundry: Washer Hookup
Features
- Walk-In Closet(s)
- Basement: None
Interior area
- Total structure area: 0
Property
Parking
- Total spaces: 1
- Parking features: Asphalt, Garage Door Opener, On Site, Garage Owned, Attached, Garage
- Attached garage spaces: 1
- Has uncovered spaces: Yes
Accessibility
- Accessibility features: No Disability Access
Features
- Exterior features: Balcony
Lot
- Features: Common Grounds
Details
- Parcel number: 23013090281011
- Special conditions: None
Construction
Type & style
- Home type: Condo
- Property subtype: Condominium, Single Family Residence
Materials
- Brick
- Foundation: Concrete Perimeter
- Roof: Asphalt
Condition
- New construction: No
- Year built: 1994
Utilities & green energy
- Sewer: Public Sewer
- Water: Lake Michigan
Community & neighborhood
Location
- Region: Hickory Hills
HOA & financial
HOA
- Has HOA: Yes
- HOA fee: $231 monthly
- Services included: Water, Insurance, Exterior Maintenance, Lawn Care, Snow Removal
Other
Other facts
- Listing terms: Conventional
- Ownership: Condo
Price history
| Date | Event | Price |
|---|---|---|
| 9/8/2025 | Sold | $215,000-2.3% |
Source: | ||
| 8/8/2025 | Contingent | $220,000 |
Source: | ||
| 7/7/2025 | Price change | $220,000-2.2% |
Source: | ||
| 6/23/2025 | Listed for sale | $225,000+51% |
Source: | ||
| 1/26/2004 | Sold | $149,000+24.2% |
Source: Public Record Report a problem | ||
Public tax history
| Year | Property taxes | Tax assessment |
|---|---|---|
| 2023 | $3,328 -2.4% | $16,897 +11.8% |
| 2022 | $3,412 +325.2% | $15,119 |
| 2021 | $802 +9.8% | $15,119 |
Find assessor info on the county website
Neighborhood: 60457
Nearby schools
GreatSchools rating
- NADorn Primary CenterGrades: PK-1Distance: 0.1 mi
- 10/10H H Conrady Jr High SchoolGrades: 6-8Distance: 0.5 mi
- 8/10Amos Alonzo Stagg High SchoolGrades: 9-12Distance: 2.5 mi
Schools provided by the listing agent
- District: 117
Source: MRED as distributed by MLS GRID. This data may not be complete. We recommend contacting the local school district to confirm school assignments for this home.
Get a cash offer in 3 minutes
Find out how much your home could sell for in as little as 3 minutes with a no-obligation cash offer.
Estimated market value$216,500
Get a cash offer in 3 minutes
Find out how much your home could sell for in as little as 3 minutes with a no-obligation cash offer.
Estimated market value
$216,500
