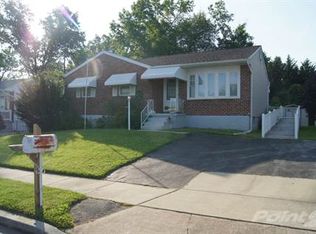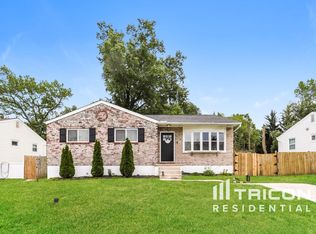Doll house of a rancher situated on nice level lot with off street parking in wonderful Perry Hall Village. Beautifully maintained 3BR/2.5BA home with all of the amenities. Gorgeous lot with built-in 9ft deep pool and basketball court. Fully finished basement with an abundance of storage space. Currently used as a theater w/ surround sound and home gym, could also be a playroom, guest room, and/or office. Moments away from new Honeygo Elementary school, Honeygo/Snyder Park, and shopping. Won't take much to make this house your home with your personal touch. AHS Home Warranty to transfer to buyers!
This property is off market, which means it's not currently listed for sale or rent on Zillow. This may be different from what's available on other websites or public sources.

