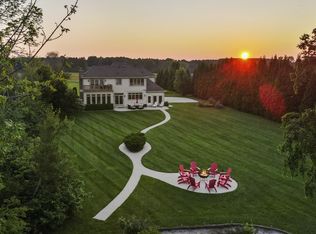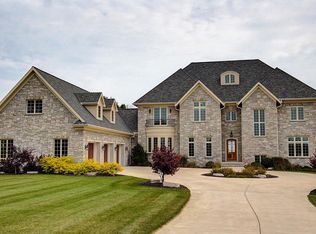Closed
$1,385,000
9211 Seagull ROAD, Newton, WI 53063
5beds
6,603sqft
Single Family Residence
Built in 2007
1.62 Acres Lot
$1,557,700 Zestimate®
$210/sqft
$3,764 Estimated rent
Home value
$1,557,700
$1.43M - $1.70M
$3,764/mo
Zestimate® history
Loading...
Owner options
Explore your selling options
What's special
Georgian Colonial one owner home situated on 1.62+/- with 150+/- ft of frontage on LAKE MICHIGAN. Quality materials throughout w/10ft ceilings, Brazilian cherry floors, Pella windows, Kohler fixtures, crown molding & oversized doors & baseboards. Gourmet kitchen has built-in gas range, granite counters, tiled backsplash, custom cabinetry, SS appliances & a walk-in pantry. Spectacular floor plan allows for unobstructed views of the lake from the dining area & spacious living rm w/ fireplace. Main floor also has an office w/dark maple woodwork, mother-in-law Ste w/full bath, laundry rm, & a lounge that could be a formal dining rm. Upstairs has 4 large bedrms, 3 full baths including the Master Ste w/ gorgeous bath & custom cherry walk-in closets. Finished LL w/ massive gym & basketball court
Zillow last checked: 8 hours ago
Listing updated: February 19, 2024 at 01:39am
Listed by:
August Richter 920-242-8417,
Keller Williams-Manitowoc
Bought with:
Dean Dvorak
Source: WIREX MLS,MLS#: 1857486 Originating MLS: Metro MLS
Originating MLS: Metro MLS
Facts & features
Interior
Bedrooms & bathrooms
- Bedrooms: 5
- Bathrooms: 5
- Full bathrooms: 4
- 1/2 bathrooms: 1
- Main level bedrooms: 1
Primary bedroom
- Level: Upper
- Area: 340
- Dimensions: 20 x 17
Bedroom 2
- Level: Upper
- Area: 182
- Dimensions: 14 x 13
Bedroom 3
- Level: Upper
- Area: 182
- Dimensions: 14 x 13
Bedroom 4
- Level: Upper
- Area: 169
- Dimensions: 13 x 13
Bedroom 5
- Level: Main
- Area: 180
- Dimensions: 15 x 12
Bathroom
- Features: Ceramic Tile, Master Bedroom Bath: Walk-In Shower, Master Bedroom Bath
Dining room
- Level: Main
- Area: 238
- Dimensions: 17 x 14
Family room
- Level: Lower
Kitchen
- Level: Main
- Area: 504
- Dimensions: 28 x 18
Living room
- Level: Main
- Area: 529
- Dimensions: 23 x 23
Office
- Level: Main
- Area: 238
- Dimensions: 17 x 14
Heating
- Natural Gas, Forced Air, In-floor, Radiant
Cooling
- Central Air
Appliances
- Included: Dishwasher, Dryer, Microwave, Oven, Range, Refrigerator, Washer, Water Softener
Features
- Pantry, Walk-In Closet(s), Kitchen Island
- Flooring: Wood or Sim.Wood Floors
- Basement: 8'+ Ceiling,Finished,Full,Sump Pump
Interior area
- Total structure area: 6,603
- Total interior livable area: 6,603 sqft
- Finished area above ground: 4,503
- Finished area below ground: 2,100
Property
Parking
- Total spaces: 3.5
- Parking features: Basement Access, Garage Door Opener, Attached, 3 Car, 1 Space
- Attached garage spaces: 3.5
Features
- Levels: Two
- Stories: 2
- Patio & porch: Patio
- Has view: Yes
- View description: Water
- Has water view: Yes
- Water view: Water
- Waterfront features: Deeded Water Access, Water Access/Rights, Waterfront, Lake
Lot
- Size: 1.62 Acres
- Features: Wooded
Details
- Parcel number: 01450000001100
- Zoning: Residential
- Special conditions: Arms Length
Construction
Type & style
- Home type: SingleFamily
- Architectural style: Colonial,Other
- Property subtype: Single Family Residence
Materials
- Brick, Brick/Stone
Condition
- 11-20 Years
- New construction: No
- Year built: 2007
Utilities & green energy
- Sewer: Septic Tank
- Water: Well
- Utilities for property: Cable Available
Community & neighborhood
Location
- Region: Newton
- Municipality: Newton
Price history
| Date | Event | Price |
|---|---|---|
| 2/16/2024 | Sold | $1,385,000-7.4%$210/sqft |
Source: | ||
| 1/9/2024 | Contingent | $1,495,000$226/sqft |
Source: | ||
| 11/13/2023 | Listed for sale | $1,495,000$226/sqft |
Source: | ||
Public tax history
| Year | Property taxes | Tax assessment |
|---|---|---|
| 2024 | $15,425 | $1,228,000 |
| 2023 | -- | $1,228,000 +19.5% |
| 2022 | $14,954 -7.6% | $1,027,900 |
Find assessor info on the county website
Neighborhood: 53063
Nearby schools
GreatSchools rating
- 2/10Monroe Elementary SchoolGrades: K-5Distance: 5.8 mi
- 2/10Washington Junior High SchoolGrades: 6-8Distance: 6.5 mi
- 4/10Lincoln High SchoolGrades: 9-12Distance: 6.7 mi
Schools provided by the listing agent
- High: Lincoln
- District: Manitowoc
Source: WIREX MLS. This data may not be complete. We recommend contacting the local school district to confirm school assignments for this home.
Get pre-qualified for a loan
At Zillow Home Loans, we can pre-qualify you in as little as 5 minutes with no impact to your credit score.An equal housing lender. NMLS #10287.

