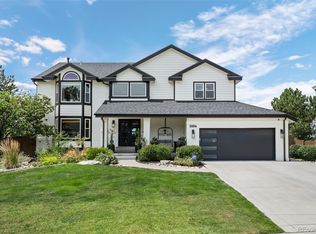Sold for $793,000
$793,000
9212 Prairie View Drive, Highlands Ranch, CO 80126
4beds
3,797sqft
Single Family Residence
Built in 1988
9,322 Square Feet Lot
$792,900 Zestimate®
$209/sqft
$3,868 Estimated rent
Home value
$792,900
$753,000 - $833,000
$3,868/mo
Zestimate® history
Loading...
Owner options
Explore your selling options
What's special
Welcome to 9212 Prairie View Dr, nestled within Highlands Ranch. This home features a 3 car oversized garage, covered front porch, a large patio, fenced yard and mature trees. Entering through the front door, you'll find an open feel to the living room with high, vaulted ceilings and a large dining room right off the kitchen. The nice sized kitchen features an island, an oversized nook and the door to the rear yard. You'll also find a family room with tons of natural light, a fireplace and a 2 story ceiling. The laundry is located on the main floor as well as an office which could also be another bedroom or guest room. Moving upstairs the primary bedroom features a vaulted ceiling, a large 5 piece remodeled bath and a walk in closet. 3 more bedrooms and a full bath make up the remainder of the upstairs. The basement is fully finished and includes a storage area. The home has a custom hand texture throughout, arched openings were added, windows have been replaced, the interior and exterior have been recently painted, new carpet, new water heater, hardwood was recently refinished and the master bath is remodeled. Don't miss out on this home and all that Highlands Ranch has to offer! Check out the 3D Tour: https://next-door-photos.vr-360-tour.com/e/RrYBkrz06vM/e?accessibility=false&dimensions=false
Zillow last checked: 8 hours ago
Listing updated: January 03, 2025 at 04:38pm
Listed by:
Jared Carlson 303-646-6572 jared@jaredcarlsonrealestate.com,
Your Castle Real Estate Inc
Bought with:
Hope Larsen, 40023686
Keller Williams Real Estate LLC
Source: REcolorado,MLS#: 8641662
Facts & features
Interior
Bedrooms & bathrooms
- Bedrooms: 4
- Bathrooms: 3
- Full bathrooms: 2
- 3/4 bathrooms: 1
- Main level bathrooms: 1
Primary bedroom
- Description: Vaulted Ceiling
- Level: Upper
- Area: 260 Square Feet
- Dimensions: 20 x 13
Bedroom
- Level: Upper
- Area: 120 Square Feet
- Dimensions: 12 x 10
Bedroom
- Level: Upper
- Area: 110 Square Feet
- Dimensions: 11 x 10
Bedroom
- Level: Upper
- Area: 120 Square Feet
- Dimensions: 12 x 10
Primary bathroom
- Description: 5 Piece
- Level: Upper
Bathroom
- Level: Main
Bathroom
- Level: Upper
Dining room
- Level: Main
- Area: 121 Square Feet
- Dimensions: 11 x 11
Family room
- Level: Main
- Area: 225 Square Feet
- Dimensions: 15 x 15
Great room
- Description: Fully Finished Basement
- Level: Basement
Kitchen
- Level: Main
- Area: 170 Square Feet
- Dimensions: 17 x 10
Laundry
- Level: Main
Living room
- Level: Main
- Area: 256 Square Feet
- Dimensions: 16 x 16
Office
- Description: Could Be Another Bedroom
- Level: Main
- Area: 132 Square Feet
- Dimensions: 12 x 11
Heating
- Forced Air
Cooling
- Central Air
Appliances
- Included: Dishwasher, Disposal, Range, Refrigerator
Features
- Eat-in Kitchen, Five Piece Bath, High Ceilings, Tile Counters, Walk-In Closet(s)
- Flooring: Carpet, Wood
- Basement: Finished,Partial
- Number of fireplaces: 1
- Fireplace features: Family Room
Interior area
- Total structure area: 3,797
- Total interior livable area: 3,797 sqft
- Finished area above ground: 2,809
- Finished area below ground: 783
Property
Parking
- Total spaces: 3
- Parking features: Oversized
- Attached garage spaces: 3
Features
- Levels: Two
- Stories: 2
- Patio & porch: Deck, Front Porch, Patio
- Exterior features: Private Yard
- Fencing: Full
Lot
- Size: 9,322 sqft
- Features: Landscaped, Sprinklers In Front, Sprinklers In Rear
Details
- Parcel number: R0340068
- Zoning: PDU
- Special conditions: Standard
Construction
Type & style
- Home type: SingleFamily
- Architectural style: Traditional
- Property subtype: Single Family Residence
Materials
- Brick, Frame
- Roof: Composition
Condition
- Year built: 1988
Utilities & green energy
- Sewer: Public Sewer
- Water: Public
Community & neighborhood
Security
- Security features: Carbon Monoxide Detector(s)
Location
- Region: Highlands Ranch
- Subdivision: Highlands Ranch
HOA & financial
HOA
- Has HOA: Yes
- HOA fee: $83 monthly
- Amenities included: Clubhouse, Fitness Center, Parking, Tennis Court(s), Trail(s)
- Association name: Highlands Ranch Community Association
- Association phone: 303-791-2500
Other
Other facts
- Listing terms: Cash,Conventional,FHA,VA Loan
- Ownership: Individual
Price history
| Date | Event | Price |
|---|---|---|
| 1/3/2025 | Sold | $793,000-3.3%$209/sqft |
Source: | ||
| 12/1/2024 | Pending sale | $820,000$216/sqft |
Source: | ||
| 10/24/2024 | Listed for sale | $820,000+110.8%$216/sqft |
Source: | ||
| 8/12/2010 | Sold | $389,000-2.8%$102/sqft |
Source: Public Record Report a problem | ||
| 7/3/2010 | Listed for sale | $400,000+60%$105/sqft |
Source: Wright Kingdom #633084 Report a problem | ||
Public tax history
| Year | Property taxes | Tax assessment |
|---|---|---|
| 2025 | $5,514 +0.2% | $53,350 -14.2% |
| 2024 | $5,504 +37.6% | $62,190 -1% |
| 2023 | $4,001 -3.9% | $62,790 +43.4% |
Find assessor info on the county website
Neighborhood: 80126
Nearby schools
GreatSchools rating
- 7/10Summit View Elementary SchoolGrades: PK-6Distance: 1.2 mi
- 5/10Mountain Ridge Middle SchoolGrades: 7-8Distance: 0.4 mi
- 9/10Mountain Vista High SchoolGrades: 9-12Distance: 1.8 mi
Schools provided by the listing agent
- Elementary: Summit View
- Middle: Mountain Ridge
- High: Mountain Vista
- District: Douglas RE-1
Source: REcolorado. This data may not be complete. We recommend contacting the local school district to confirm school assignments for this home.
Get a cash offer in 3 minutes
Find out how much your home could sell for in as little as 3 minutes with a no-obligation cash offer.
Estimated market value
$792,900
