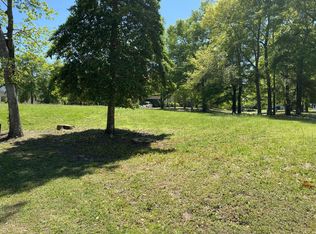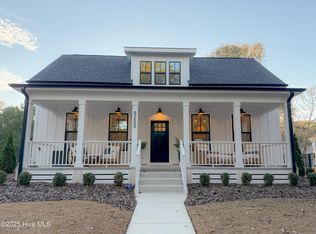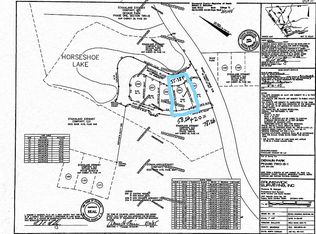Sold for $695,000
$695,000
9213 Rivendell Place SW, Calabash, NC 28467
3beds
2,332sqft
Single Family Residence
Built in 2025
7,840.8 Square Feet Lot
$699,200 Zestimate®
$298/sqft
$2,316 Estimated rent
Home value
$699,200
$636,000 - $769,000
$2,316/mo
Zestimate® history
Loading...
Owner options
Explore your selling options
What's special
This JUST COMPLETED stunning new construction residence is ready for you to call it home just in time for summer!! Not to mention, the Builder is currently offering a $10,000** CREDIT AT CLOSING incentive to the lucky Buyer! 3 bedrooms, 2.5 bathrooms, and 2332 heated sqft of the perfect blend of modern luxury & coastal selections await you in Devaun Park. As you step in the front door you'll be greeted by stairs on left side of the foyer (with custom shelving & tucked away drop zone) and the living room on the right. Spacious & bright, the living room offers an electric fireplace surrounded by custom built-ins, oversized 6' windows with pond views, LVP flooring, 10' ceilings, ceiling fan, & an incredibly unique custom tray ceiling. Standard kitchen features in this home include soft close cabinet hardware, quartz countertops with an overhang on the island to accommodate room for extra seating, stainless steel appliances, 36'' ZLINE propane range, custom range hood, farmhouse sink, garbage disposal, and a walk-in barn door pantry with a WINE COOLER, microwave, and custom shelving. The kitchen conveniently opens up into a cozy dining nook with a gorgeous chandelier and custom built-ins, perfect for entertaining! The primary suite is just down the hallway with two walk-in closets featuring custom wooden shelving and in the bathroom a water closet, double vanity, lighted mirror AND a zero entry tiled shower with a lighted niche & frameless glass door. Truly no attention to detail was spared in this incredible home!! Upstairs, you'll find a generous landing area and two guest bedrooms that share a bathroom with double vanities, custom shelving, & a tub with tiled walls. The laundry room is conveniently located right off the garage. To top it all off, exterior features include a covered front porch with pond views, custom gable brackets, professional landscaping, irrigation system, SCREENED IN side porch to enjoy the outdoors, garage with epoxy floor, and durable
Zillow last checked: 8 hours ago
Listing updated: December 11, 2025 at 02:39pm
Listed by:
Megan C Sauciuc 704-681-0889,
Keller Williams Innovate-OIB Mainland,
Meghan E. Vigliotti 843-504-1997,
Keller Williams Innovate-OIB Mainland
Bought with:
Sharon K Robinson, 304515
Sea Oats Real Estate
Source: Hive MLS,MLS#: 100509012 Originating MLS: Brunswick County Association of Realtors
Originating MLS: Brunswick County Association of Realtors
Facts & features
Interior
Bedrooms & bathrooms
- Bedrooms: 3
- Bathrooms: 3
- Full bathrooms: 2
- 1/2 bathrooms: 1
Primary bedroom
- Level: Primary Living Area
Dining room
- Features: Combination, Eat-in Kitchen
Heating
- Heat Pump, Electric
Cooling
- Heat Pump
Appliances
- Included: Gas Cooktop, See Remarks, Refrigerator, Disposal, Dishwasher
- Laundry: Dryer Hookup, Washer Hookup, Laundry Room
Features
- Master Downstairs, Walk-in Closet(s), Tray Ceiling(s), High Ceilings, Entrance Foyer, Kitchen Island, Ceiling Fan(s), Pantry, Walk-in Shower, Blinds/Shades, Walk-In Closet(s)
- Flooring: LVT/LVP, Tile
Interior area
- Total structure area: 2,332
- Total interior livable area: 2,332 sqft
Property
Parking
- Total spaces: 2
- Parking features: Garage Faces Rear, On Street, Additional Parking, On Site, Paved
- Garage spaces: 2
- Has uncovered spaces: Yes
Features
- Levels: Two
- Stories: 2
- Patio & porch: Covered, Porch, Screened
- Exterior features: Irrigation System
- Fencing: None
- Has view: Yes
- View description: Pond
- Has water view: Yes
- Water view: Pond
- Waterfront features: None
Lot
- Size: 7,840 sqft
- Dimensions: 67.14 x 121.09 x 21.94 x 48.76 x 128.27
- Features: See Remarks
Details
- Parcel number: 255ic004
- Zoning: Ca-Pud
- Special conditions: Standard
Construction
Type & style
- Home type: SingleFamily
- Property subtype: Single Family Residence
Materials
- Fiber Cement
- Foundation: Raised, Slab
- Roof: Architectural Shingle
Condition
- New construction: Yes
- Year built: 2025
Utilities & green energy
- Utilities for property: Sewer Connected, Water Connected
Community & neighborhood
Location
- Region: Calabash
- Subdivision: Devaun Park
HOA & financial
HOA
- Has HOA: Yes
- HOA fee: $1,320 annually
- Amenities included: Waterfront Community, Clubhouse, Pool, Maintenance Common Areas, Maintenance Roads, Management, Park, Sidewalks
- Association name: Devaun Park Community Association
- Association phone: 910-509-7276
Other
Other facts
- Listing agreement: Exclusive Right To Sell
- Listing terms: Cash,Conventional,FHA,VA Loan,See Remarks
- Road surface type: Paved
Price history
| Date | Event | Price |
|---|---|---|
| 7/8/2025 | Sold | $695,000+0%$298/sqft |
Source: | ||
| 6/8/2025 | Contingent | $694,900$298/sqft |
Source: | ||
| 5/22/2025 | Listed for sale | $694,900+1753.1%$298/sqft |
Source: | ||
| 8/2/2024 | Sold | $37,500$16/sqft |
Source: | ||
| 3/25/2024 | Sold | $37,500-10.7%$16/sqft |
Source: Public Record Report a problem | ||
Public tax history
| Year | Property taxes | Tax assessment |
|---|---|---|
| 2025 | $148 | $37,500 |
| 2024 | $148 +0.7% | $37,500 |
| 2023 | $147 -37.9% | $37,500 -16.7% |
Find assessor info on the county website
Neighborhood: 28467
Nearby schools
GreatSchools rating
- 3/10Jessie Mae Monroe ElementaryGrades: K-5Distance: 4.7 mi
- 3/10Shallotte MiddleGrades: 6-8Distance: 11.5 mi
- 3/10West Brunswick HighGrades: 9-12Distance: 11.1 mi
Schools provided by the listing agent
- Elementary: Jessie Mae Monroe Elementary
- Middle: Shallotte Middle
- High: West Brunswick
Source: Hive MLS. This data may not be complete. We recommend contacting the local school district to confirm school assignments for this home.
Get pre-qualified for a loan
At Zillow Home Loans, we can pre-qualify you in as little as 5 minutes with no impact to your credit score.An equal housing lender. NMLS #10287.
Sell with ease on Zillow
Get a Zillow Showcase℠ listing at no additional cost and you could sell for —faster.
$699,200
2% more+$13,984
With Zillow Showcase(estimated)$713,184


