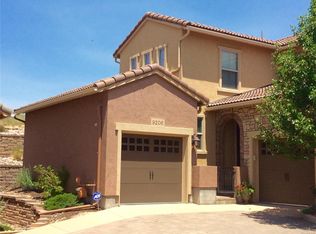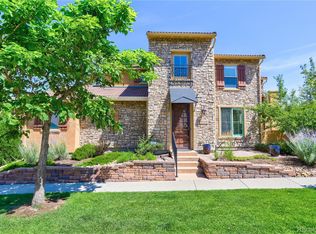Mountain views! This 2-story townhome in coveted Tresana has been meticulously maintained and it shows throughout! Before the front door there is a private sitting area to enjoy some peace and quiet! Walking in you're greeted by the massive great room with large vaulted ceilings! From there you walk into the kitchen and dining area where the views are really featured! The kitchen is stunning and features 42" cherry cabinetry, stainless appliances, and double oven! The massive kitchen island is ideal for entertaining! Between the kitchen and garage sits a large laundry room and pantry. Upstairs you have two bedrooms sharing an ample sized full bath, then walk to the master suite with a well appointed 5-piece bath and walk-in closet, and features a private balcony with ample room to enjoy the sunsets over the mountain view! The home features an oversized 2-car garage and is very well kept. We won't disappoint!
This property is off market, which means it's not currently listed for sale or rent on Zillow. This may be different from what's available on other websites or public sources.


