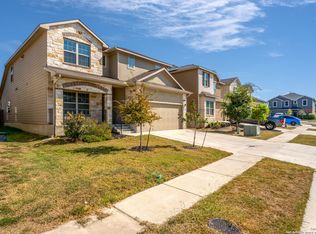Sold on 10/07/25
Price Unknown
9215 Yaya, Converse, TX 78109
4beds
2,820sqft
Single Family Residence
Built in 2021
5,183.64 Square Feet Lot
$386,000 Zestimate®
$--/sqft
$2,635 Estimated rent
Home value
$386,000
$363,000 - $409,000
$2,635/mo
Zestimate® history
Loading...
Owner options
Explore your selling options
What's special
Extremely open floor concept with 2 Master Suites! 4 Bedrooms with an Office (or 5th BR), perfect for working from home. This floorplan is ideal for a growing family offering space & flexibility. The Family Room is highlighted with a 30ft ceiling. The oversized kitchen features gorgeous granite counter tops, large island, 42 in. upper cabinetry & a breakfast area. The entry way is highlighted with extensive tiled floor from front to rear doors. 1st floor Master suite has an elegant master bath & expansive walk-in closet. The upstairs is open to below and offers 3 BRs & 2 full baths. The Jr. master has a full bath. The oversized game room is perfect for game nights with family. The backyard offers an extended covered patio, perfect for BBQ'S & entertaining. Close to Randolph AFB, Brooke Army Medical Ctr, Fort Sam Houston Joint Base SA, Loop 1604, IH10E, shopping, eateries, and entertainment.
Zillow last checked: 8 hours ago
Listing updated: October 07, 2025 at 10:42pm
Listed by:
Juan Lopez TREC #590962 (210) 647-6557,
Vortex Realty
Source: LERA MLS,MLS#: 1855980
Facts & features
Interior
Bedrooms & bathrooms
- Bedrooms: 4
- Bathrooms: 4
- Full bathrooms: 3
- 1/2 bathrooms: 1
Primary bedroom
- Features: Split, Walk-In Closet(s)
- Area: 294
- Dimensions: 14 x 21
Bedroom 2
- Area: 176
- Dimensions: 11 x 16
Bedroom 3
- Area: 144
- Dimensions: 9 x 16
Bedroom 4
- Area: 196
- Dimensions: 14 x 14
Primary bathroom
- Features: Tub/Shower Separate
- Area: 100
- Dimensions: 10 x 10
Kitchen
- Area: 342
- Dimensions: 19 x 18
Living room
- Area: 380
- Dimensions: 19 x 20
Office
- Area: 108
- Dimensions: 9 x 12
Heating
- Central, Heat Pump, Natural Gas
Cooling
- Ceiling Fan(s), Central Air
Appliances
- Included: Range, Dishwasher, Plumbed For Ice Maker, Gas Water Heater, Plumb for Water Softener, Tankless Water Heater
- Laundry: Washer Hookup, Dryer Connection
Features
- One Living Area, Breakfast Bar, Study/Library, Loft, Utility Room Inside, High Ceilings, Open Floorplan, Master Downstairs, Ceiling Fan(s), Solid Counter Tops, Programmable Thermostat
- Flooring: Carpet, Ceramic Tile
- Windows: Double Pane Windows, Low Emissivity Windows, Window Coverings
- Has basement: No
- Attic: 12"+ Attic Insulation
- Has fireplace: No
- Fireplace features: Not Applicable
Interior area
- Total interior livable area: 2,820 sqft
Property
Parking
- Total spaces: 2
- Parking features: Two Car Garage, Garage Door Opener
- Garage spaces: 2
Features
- Levels: One
- Stories: 1
- Pool features: None, Community
Lot
- Size: 5,183 sqft
Details
- Parcel number: 050895160130
Construction
Type & style
- Home type: SingleFamily
- Architectural style: Traditional
- Property subtype: Single Family Residence
Materials
- Brick, 3 Sides Masonry, Siding, Fiber Cement, Radiant Barrier
- Foundation: Slab
- Roof: Composition
Condition
- Pre-Owned
- New construction: No
- Year built: 2021
Details
- Builder name: Castlerock
Utilities & green energy
- Electric: CPS
- Gas: CPS
- Sewer: Sewer System
- Water: SAWS, Water System
Green energy
- Water conservation: Low Flow Commode, Low-Flow Fixtures
Community & neighborhood
Security
- Security features: Smoke Detector(s), Carbon Monoxide Detector(s)
Location
- Region: Converse
- Subdivision: Notting Hill
HOA & financial
HOA
- Has HOA: Yes
- HOA fee: $450 annually
- Association name: AMG ASSOCIATION MGMT
Other
Other facts
- Listing terms: Conventional,FHA,VA Loan,TX Vet,Cash
Price history
| Date | Event | Price |
|---|---|---|
| 10/7/2025 | Sold | -- |
Source: | ||
| 9/3/2025 | Pending sale | $394,979$140/sqft |
Source: | ||
| 8/22/2025 | Contingent | $394,979$140/sqft |
Source: | ||
| 7/22/2025 | Price change | $394,979-3.7%$140/sqft |
Source: | ||
| 5/29/2025 | Price change | $409,979-2.4%$145/sqft |
Source: | ||
Public tax history
| Year | Property taxes | Tax assessment |
|---|---|---|
| 2025 | -- | $415,910 |
| 2024 | $8,558 -6% | $415,910 -6.3% |
| 2023 | $9,104 +35.6% | $444,080 +47.9% |
Find assessor info on the county website
Neighborhood: 78109
Nearby schools
GreatSchools rating
- 3/10Tradition Elementary SchoolGrades: PK-5Distance: 5.5 mi
- 3/10East Central Heritage Middle SchoolGrades: 6-8Distance: 8.2 mi
- 3/10East Central High SchoolGrades: 9-12Distance: 8.1 mi
Schools provided by the listing agent
- Elementary: Tradition
- Middle: Heritage
- High: East Central
- District: East Central I.S.D
Source: LERA MLS. This data may not be complete. We recommend contacting the local school district to confirm school assignments for this home.
Get a cash offer in 3 minutes
Find out how much your home could sell for in as little as 3 minutes with a no-obligation cash offer.
Estimated market value
$386,000
Get a cash offer in 3 minutes
Find out how much your home could sell for in as little as 3 minutes with a no-obligation cash offer.
Estimated market value
$386,000
