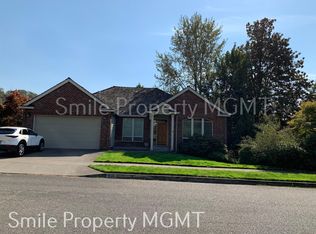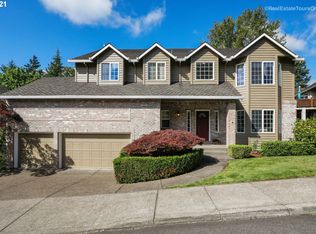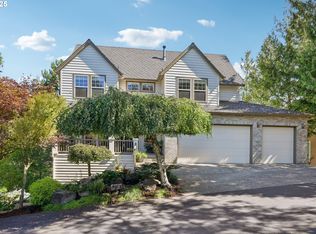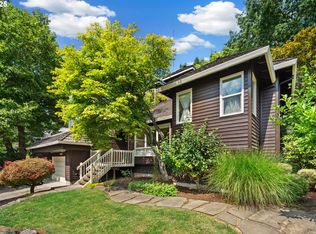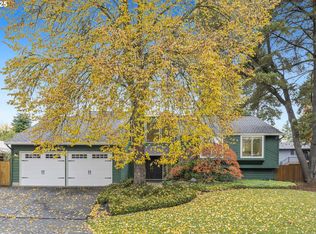MODERN ELEGANCE MEETS SMART LIVING! 1 owner. Over 70K in upgrades (see attached list of features). Step into this stunning 3-bedroom (no bedrooms on entry level), 2.5-bath, two-story home, thoughtfully designed for comfort, style, and smart living. The lower level hosts spacious bedrooms, a private office, and a convenient laundry/kitchenette, while the upper level offers an expansive open floor plan perfect for entertaining. Luxurious Master Suite – Recently remodeled with a spa-inspired oversized bathroom, a new multi-head shower and separate soaking tub, and a private water closet. French doors open to an outdoor deck, pre-wired for a jacuzzi. Light-Filled Spaces – Large bay windows flood the home with natural light, perfect for remote professionals. A stylish staircase with steel and wood detailing adds architectural charm.Gourmet Kitchen & Elegant Dining – Featuring quartz countertops, a natural gas stovetop island, and a spacious pantry. The dining area boasts dramatic pendant lighting, complementing the high vaulted ceilings and a statement fireplace in the living room. Bonus Spaces & Smart Features – A versatile wine cellar (convertible to a sauna or extra storage), a conversation room off the foyer, and a wrap-around storage area beneath the staircase. Hardwood and natural stone floors throughout enhance the home’s elegance.Outdoor & Garage Perks – A 3-car garage with LED lighting and a utility basin, plus a beautifully landscaped yard with a lawn and stone terrace for easy outdoor enjoyment. Experience the perfect blend of modern convenience, sophisticated design, and smart home technology in this must-see property!Interested? Schedule a tour today! No bedrooms on the main level (See attached floor-plan). Can also be seen at https://eradistinctiveproperties.com/. Please ask about preferred lender incentives.
Active
Price cut: $34.5K (9/30)
$965,000
9216 NW Bartholomew Dr, Portland, OR 97229
3beds
3,036sqft
Est.:
Residential, Single Family Residence
Built in 1997
8,712 Square Feet Lot
$-- Zestimate®
$318/sqft
$71/mo HOA
What's special
Private officeVersatile wine cellarLuxurious master suiteHigh vaulted ceilingsSpacious bedroomsSeparate soaking tubNew multi-head shower
- 284 days |
- 503 |
- 15 |
Zillow last checked: 8 hours ago
Listing updated: December 09, 2025 at 04:21pm
Listed by:
Douglas Cartwright 503-467-8264,
Knipe Realty ERA Powered
Source: RMLS (OR),MLS#: 762205184
Tour with a local agent
Facts & features
Interior
Bedrooms & bathrooms
- Bedrooms: 3
- Bathrooms: 3
- Full bathrooms: 2
- Partial bathrooms: 1
- Main level bathrooms: 1
Rooms
- Room types: Office, Wine Cellar, Laundry, Bedroom 2, Bedroom 3, Dining Room, Family Room, Kitchen, Living Room, Primary Bedroom
Primary bedroom
- Level: Lower
- Area: 252
- Dimensions: 21 x 12
Bedroom 2
- Level: Lower
- Area: 100
- Dimensions: 10 x 10
Bedroom 3
- Level: Lower
- Area: 110
- Dimensions: 10 x 11
Dining room
- Level: Main
- Area: 110
- Dimensions: 11 x 10
Family room
- Level: Main
- Area: 144
- Dimensions: 12 x 12
Kitchen
- Level: Main
- Area: 154
- Width: 14
Living room
- Level: Lower
- Area: 210
- Dimensions: 15 x 14
Office
- Level: Lower
- Area: 165
- Dimensions: 11 x 15
Heating
- Forced Air
Cooling
- Central Air
Appliances
- Included: Built In Oven, Built-In Range, Dishwasher, Free-Standing Refrigerator, Gas Appliances, Microwave, Stainless Steel Appliance(s), Gas Water Heater
- Laundry: Laundry Room
Features
- Ceiling Fan(s), High Ceilings, Quartz, Vaulted Ceiling(s), Cook Island, Kitchen Island
- Flooring: Engineered Hardwood, Hardwood, Wood
- Windows: Double Pane Windows, Vinyl Frames
- Basement: Crawl Space,Daylight
- Number of fireplaces: 1
- Fireplace features: Gas
Interior area
- Total structure area: 3,036
- Total interior livable area: 3,036 sqft
Video & virtual tour
Property
Parking
- Total spaces: 3
- Parking features: Driveway, On Street, Garage Door Opener, Attached, Extra Deep Garage
- Attached garage spaces: 3
- Has uncovered spaces: Yes
Accessibility
- Accessibility features: Garage On Main, Walkin Shower, Accessibility
Features
- Levels: Two
- Stories: 2
- Patio & porch: Deck
- Exterior features: Gas Hookup
Lot
- Size: 8,712 Square Feet
- Features: Corner Lot, Sloped, Sprinkler, SqFt 7000 to 9999
Details
- Additional structures: GasHookup, SecondGarage
- Parcel number: R165480
Construction
Type & style
- Home type: SingleFamily
- Property subtype: Residential, Single Family Residence
Materials
- Lap Siding, Stucco
- Foundation: Concrete Perimeter
- Roof: Composition
Condition
- Resale
- New construction: No
- Year built: 1997
Utilities & green energy
- Gas: Gas Hookup, Gas
- Sewer: Public Sewer
- Water: Public
Community & HOA
Community
- Subdivision: Forest Heights
HOA
- Has HOA: Yes
- Amenities included: Management, Road Maintenance, Sewer
- HOA fee: $850 annually
Location
- Region: Portland
Financial & listing details
- Price per square foot: $318/sqft
- Tax assessed value: $812,350
- Annual tax amount: $14,328
- Date on market: 3/1/2025
- Listing terms: Cash,Conventional,FHA,VA Loan
- Road surface type: Paved
Estimated market value
Not available
Estimated sales range
Not available
Not available
Price history
Price history
| Date | Event | Price |
|---|---|---|
| 9/30/2025 | Price change | $965,000-3.5%$318/sqft |
Source: | ||
| 5/29/2025 | Price change | $999,500-3.4%$329/sqft |
Source: | ||
| 3/2/2025 | Listed for sale | $1,035,000+237.1%$341/sqft |
Source: | ||
| 9/2/1997 | Sold | $307,000+479.2%$101/sqft |
Source: Public Record Report a problem | ||
| 8/19/1996 | Sold | $53,000$17/sqft |
Source: Public Record Report a problem | ||
Public tax history
Public tax history
| Year | Property taxes | Tax assessment |
|---|---|---|
| 2024 | $14,329 +2.7% | $544,990 +3% |
| 2023 | $13,956 +1.8% | $529,120 +3% |
| 2022 | $13,704 +8% | $513,710 +3% |
Find assessor info on the county website
BuyAbility℠ payment
Est. payment
$5,804/mo
Principal & interest
$4631
Property taxes
$764
Other costs
$409
Climate risks
Neighborhood: Northwest Heights
Nearby schools
GreatSchools rating
- 9/10Forest Park Elementary SchoolGrades: K-5Distance: 0.5 mi
- 5/10West Sylvan Middle SchoolGrades: 6-8Distance: 2.3 mi
- 8/10Lincoln High SchoolGrades: 9-12Distance: 4.1 mi
Schools provided by the listing agent
- Elementary: Forest Park
- Middle: West Sylvan
- High: Lincoln
Source: RMLS (OR). This data may not be complete. We recommend contacting the local school district to confirm school assignments for this home.
- Loading
- Loading
