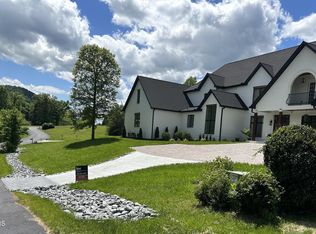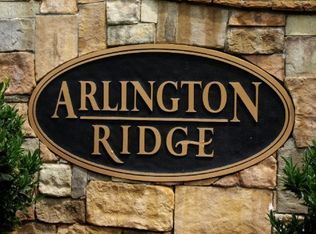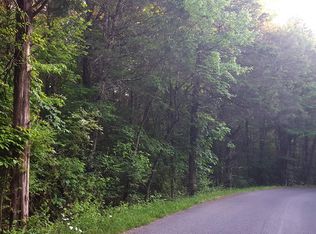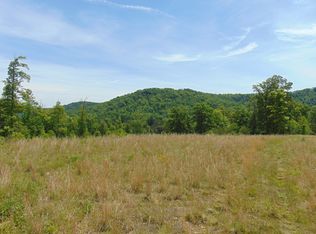Custom Built Frank Betz plan on 3 1/2 acres in 160 acre development with only 28 home sites. Approx. 40 acres of common ground which include several trails and creeks. One level home with huge bonus room over the garage is 3450 Sq. Ft. with a 32’x42’ 3 car detached garage w/elec, wtr and Propane, + 2 car attached garage. Soaring ceilings, quartz counter tops, ¾” x 4” nail down, hand scraped hardwood floors, heated tile flooring in the master bath w/tile inlay and tile shower, his/her vanity/walk-in closets. French door entry to study, Family Room w/built-ins and Propane fire place. Keeping room with bayed Breakfast Room. Fully equipped kitchen w/pot filler, built-in ovens, island and pantry, Huge Bonus Room w/unfinished WI. Attic-could be finished w/add 780 SF stubbed for future bath and window. Upstairs Split H/A unit has larger condensing line if needed. Bonus Room can be the fourth bedroom if needed.Main house has 1-5ton Dual Fuel (Elec/propane) H/A unit.
This property is off market, which means it's not currently listed for sale or rent on Zillow. This may be different from what's available on other websites or public sources.




