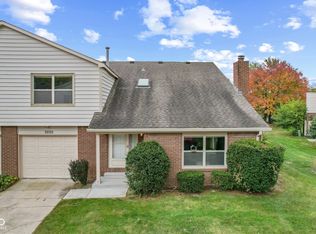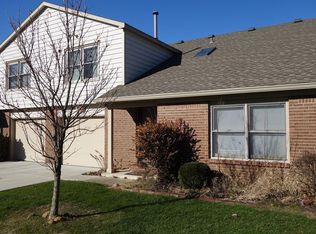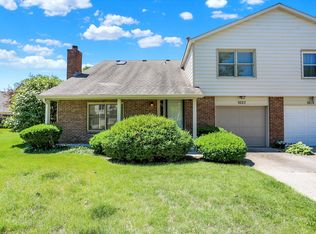Sold
$175,000
9218 Doubloon Rd, Indianapolis, IN 46268
2beds
1,248sqft
Residential, Condominium
Built in 1982
-- sqft lot
$177,500 Zestimate®
$140/sqft
$1,497 Estimated rent
Home value
$177,500
Estimated sales range
Not available
$1,497/mo
Zestimate® history
Loading...
Owner options
Explore your selling options
What's special
Lots of Updates in this 2 Bedroom, 1.5 Bath condo in North Willow Park. Fresh neutral paint throughout, new flooring throughout. New appliances. Move-in condition. Convenient location to St. Vincent Hospital, shopping and dining. 1-car attached garage w/opener. Kitchen features new quartz counters. HOA is scheduled to replace the dead tree in the front yard. Patio located off the Kitchen. No exemptions currently filed. Taxes will decrease significantly for new owner.
Zillow last checked: 8 hours ago
Listing updated: November 05, 2025 at 02:24pm
Listing Provided by:
Craig Broeking 317-752-5953,
Craig Broeking
Bought with:
Steve Sergi
RE/MAX At The Crossing
Source: MIBOR as distributed by MLS GRID,MLS#: 22052321
Facts & features
Interior
Bedrooms & bathrooms
- Bedrooms: 2
- Bathrooms: 2
- Full bathrooms: 1
- 1/2 bathrooms: 1
- Main level bathrooms: 1
Primary bedroom
- Level: Upper
- Area: 234 Square Feet
- Dimensions: 18x13
Bedroom 2
- Level: Upper
- Area: 130 Square Feet
- Dimensions: 13x10
Dining room
- Level: Main
- Area: 90 Square Feet
- Dimensions: 10x9
Great room
- Level: Main
- Area: 266 Square Feet
- Dimensions: 19x14
Kitchen
- Level: Main
- Area: 81 Square Feet
- Dimensions: 9x9
Heating
- Forced Air, Natural Gas
Cooling
- Central Air
Appliances
- Included: Dishwasher, Electric Water Heater, Disposal, Electric Oven, Refrigerator
Features
- Attic Access, Vaulted Ceiling(s), Ceiling Fan(s), Walk-In Closet(s)
- Windows: Wood Work Painted
- Has basement: No
- Attic: Access Only
- Number of fireplaces: 1
- Fireplace features: Great Room, Wood Burning
- Common walls with other units/homes: 2+ Common Walls
Interior area
- Total structure area: 1,248
- Total interior livable area: 1,248 sqft
Property
Parking
- Total spaces: 1
- Parking features: Attached
- Attached garage spaces: 1
Features
- Levels: Two
- Stories: 2
- Entry location: Ground Level
- Patio & porch: Patio
Lot
- Size: 8,712 sqft
Details
- Parcel number: 490317111121000600
- Special conditions: None
- Horse amenities: None
Construction
Type & style
- Home type: Condo
- Architectural style: Traditional
- Property subtype: Residential, Condominium
- Attached to another structure: Yes
Materials
- Vinyl With Brick
- Foundation: Slab
Condition
- Updated/Remodeled
- New construction: No
- Year built: 1982
Utilities & green energy
- Water: Public
Community & neighborhood
Location
- Region: Indianapolis
- Subdivision: North Willow Park
HOA & financial
HOA
- Has HOA: Yes
- HOA fee: $294 monthly
- Amenities included: Insurance, Maintenance, Management
- Services included: Insurance, Lawncare, Maintenance, Management
- Association phone: 317-875-5600
Price history
| Date | Event | Price |
|---|---|---|
| 11/3/2025 | Sold | $175,000-2.7%$140/sqft |
Source: | ||
| 9/10/2025 | Pending sale | $179,900$144/sqft |
Source: | ||
| 9/5/2025 | Price change | $179,900-2.7%$144/sqft |
Source: | ||
| 8/17/2025 | Price change | $184,900-2.6%$148/sqft |
Source: | ||
| 7/23/2025 | Listed for sale | $189,900$152/sqft |
Source: | ||
Public tax history
| Year | Property taxes | Tax assessment |
|---|---|---|
| 2024 | $3,266 +18.2% | $169,200 +3.6% |
| 2023 | $2,762 +12.8% | $163,300 +18.2% |
| 2022 | $2,448 +10% | $138,100 +12.8% |
Find assessor info on the county website
Neighborhood: College Park
Nearby schools
GreatSchools rating
- 3/10College Park Elementary SchoolGrades: K-5Distance: 0.5 mi
- 3/10Lincoln Middle SchoolGrades: 6-8Distance: 3.8 mi
- 4/10Pike High SchoolGrades: 9-12Distance: 4.1 mi
Schools provided by the listing agent
- High: Pike High School
Source: MIBOR as distributed by MLS GRID. This data may not be complete. We recommend contacting the local school district to confirm school assignments for this home.
Get a cash offer in 3 minutes
Find out how much your home could sell for in as little as 3 minutes with a no-obligation cash offer.
Estimated market value$177,500
Get a cash offer in 3 minutes
Find out how much your home could sell for in as little as 3 minutes with a no-obligation cash offer.
Estimated market value
$177,500


