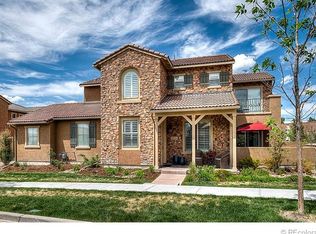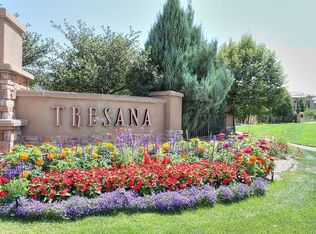Beautiful Tresana home. This stunning home in highly desired Tresana community has all the upgrades you are looking for. This 1,828 square foot townhouse features 2 bedrooms and 3 bathrooms plus a large loft to serve as an extra bedroom or bonus area. Built in 2012. This 2 story town home boasts of upgraded Lvt florring on the main level (wood look alike). Gourmet kitchen has double ovens, gas cook top, Kitchen Island with eat up bar, slab granite counters, extra high ceiling bring in so much natural light. Plantation Shutters throughout. Large dining area off of kitchen with patio. Master bedroom has french doors, 5 piece bath, roman style tub, stand up shower, huge walk in closet, granite counters and double sinks. 2nd bedroom has it's own privacy with full bath just around the corner hall. Laundry room has full size front loaders. Family room with custom spanish style fireplace, opens to kitchen with great flow for entertaining. Large 2 car attached garage side by side. This Mediterranean style Shea community comes with it's own pool and community events. Highlands Ranch Rec center and amenities are also included in the rent. Great Highlands Ranch location close to schools, churches, shopping and transportation. One small dog under 35 lbs with pet deposit and extra pet rent allowable. Available for a one or two year discounted lease. Available for immediate move in. One year lease minimum. Refrigerator, Disposal, Dishwasher, Microwave, Pantry, Island, Gas Stove, Oven, Double Oven, Granite Countertops, Ice Maker, Ceramic Tile, Hardwood, Carpet, Den, Family Room, Great Room, Laundry Room, Primary Bedroom, Bonus Room, Air Conditioning, Blinds, Ceiling Fan, Fireplace, Vaulted Ceilings, Walk In Closet(s), Window Coverings, Dryer, Garage, Shutters, Community Pool, Patio, Sprinkler System, Snow Removal, Landscaping, Courtyard, Playground, Barbecue Area, Freezer, Double Pane Windows, Porch, Breakfast Nook, Primary Bath & Pet Friendly.
This property is off market, which means it's not currently listed for sale or rent on Zillow. This may be different from what's available on other websites or public sources.

