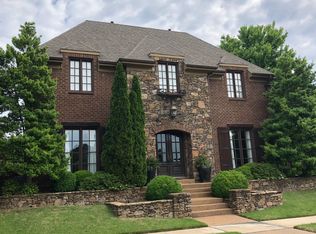Sold for $559,900
$559,900
922 Colbert St S, Collierville, TN 38017
4beds
3,089sqft
Single Family Residence
Built in 2014
7,405.2 Square Feet Lot
$550,800 Zestimate®
$181/sqft
$3,417 Estimated rent
Home value
$550,800
$518,000 - $584,000
$3,417/mo
Zestimate® history
Loading...
Owner options
Explore your selling options
What's special
Fantastic new price on this great-looking painted brick traditional in wonderful Schilling Farms! Pretty hardwood flooring, large rooms, functional floor plan. The beautiful kitchen has granite counters and stainless steel appliances and opens into a large dining area and living room with a vaulted ceiling and fireplace. Primary Suite plus 2 more bedrooms downstairs, plus a small room that will make an office, nursery, or hobby room. One more bedroom and a full bath upstairs. Covered patio. All appliances stay. All carpet has been replaced. Neighborhood pool! OPEN HOUSE SUNDAY 6/22 FROM 3:30 to 5:00! Come see!
Zillow last checked: 8 hours ago
Listing updated: August 15, 2025 at 12:53pm
Listed by:
Rip R Haney,
Marx-Bensdorf, REALTORS
Bought with:
Alexis L Oetter
The Firm
Source: MAAR,MLS#: 10192292
Facts & features
Interior
Bedrooms & bathrooms
- Bedrooms: 4
- Bathrooms: 3
- Full bathrooms: 3
Primary bedroom
- Area: 272
- Dimensions: 16 x 17
Bedroom 2
- Area: 182
- Dimensions: 13 x 14
Bedroom 3
- Area: 154
- Dimensions: 11 x 14
Bedroom 4
- Area: 272
- Dimensions: 16 x 17
Dining room
- Features: Separate Dining Room
- Area: 210
- Dimensions: 14 x 15
Kitchen
- Features: Updated/Renovated Kitchen, Eat-in Kitchen, Pantry
- Area: 208
- Dimensions: 13 x 16
Living room
- Features: Separate Living Room
- Area: 210
- Dimensions: 14 x 15
Office
- Area: 81
- Dimensions: 9 x 9
Den
- Area: 320
- Dimensions: 16 x 20
Heating
- Central, Natural Gas, Dual System
Cooling
- Central Air, Ceiling Fan(s), Dual
Appliances
- Included: Gas Water Heater, Self Cleaning Oven, Double Oven, Gas Cooktop, Disposal, Dishwasher, Microwave, Refrigerator
- Laundry: Laundry Room
Features
- 1 or More BR Down, Primary Down, Luxury Primary Bath, Double Vanity Bath, Separate Tub & Shower, Smooth Ceiling, High Ceilings, Vaulted/Coff/Tray Ceiling, Living Room, Dining Room, Kitchen, Primary Bedroom, 2nd Bedroom, 3rd Bedroom, 2 or More Baths, Laundry Room, Other (See REMARKS), 4th or More Bedrooms, 1 Bath
- Flooring: Hardwood, Part Carpet, Tile
- Number of fireplaces: 1
- Fireplace features: Factory Built, Living Room, Gas Log
Interior area
- Total interior livable area: 3,089 sqft
Property
Parking
- Total spaces: 2
- Parking features: Garage Faces Rear
- Has garage: Yes
- Covered spaces: 2
Features
- Stories: 1
- Patio & porch: Covered Patio
- Pool features: Neighborhood
- Fencing: Wood
Lot
- Size: 7,405 sqft
- Dimensions: 7773 SF 53 x 129
- Features: Some Trees, Level, Professionally Landscaped
Details
- Parcel number: C0244D A00043
Construction
Type & style
- Home type: SingleFamily
- Architectural style: Traditional
- Property subtype: Single Family Residence
Materials
- Brick Veneer
- Foundation: Slab
- Roof: Composition Shingles
Condition
- New construction: No
- Year built: 2014
Utilities & green energy
- Sewer: Public Sewer
- Water: Public
Community & neighborhood
Location
- Region: Collierville
- Subdivision: Schilling Farms Pd Phase 3
HOA & financial
HOA
- Has HOA: Yes
- HOA fee: $1,215 annually
Other
Other facts
- Price range: $559.9K - $559.9K
- Listing terms: Conventional
Price history
| Date | Event | Price |
|---|---|---|
| 8/14/2025 | Sold | $559,900$181/sqft |
Source: | ||
| 7/16/2025 | Pending sale | $559,900$181/sqft |
Source: | ||
| 5/17/2025 | Price change | $559,900-1.8%$181/sqft |
Source: | ||
| 4/23/2025 | Price change | $569,900-0.9%$184/sqft |
Source: | ||
| 3/31/2025 | Price change | $575,000-1.7%$186/sqft |
Source: | ||
Public tax history
| Year | Property taxes | Tax assessment |
|---|---|---|
| 2025 | $6,081 +0.3% | $141,100 +21.7% |
| 2024 | $6,063 | $115,925 |
| 2023 | $6,063 | $115,925 |
Find assessor info on the county website
Neighborhood: 38017
Nearby schools
GreatSchools rating
- 9/10Schilling Farms Elementary SchoolGrades: PK-5Distance: 0.1 mi
- 9/10West Collierville Middle SchoolGrades: 6-8Distance: 0.1 mi
- 9/10Collierville High SchoolGrades: 9-12Distance: 1.8 mi
Get pre-qualified for a loan
At Zillow Home Loans, we can pre-qualify you in as little as 5 minutes with no impact to your credit score.An equal housing lender. NMLS #10287.
Sell for more on Zillow
Get a Zillow Showcase℠ listing at no additional cost and you could sell for .
$550,800
2% more+$11,016
With Zillow Showcase(estimated)$561,816
