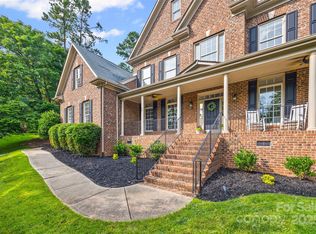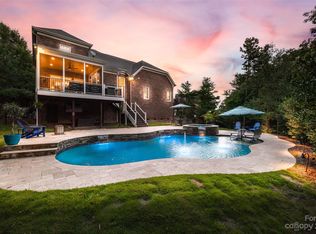Closed
$1,500,000
922 Cove Point Ln, Tega Cay, SC 29708
5beds
6,338sqft
Single Family Residence
Built in 2006
0.42 Acres Lot
$1,579,500 Zestimate®
$237/sqft
$4,883 Estimated rent
Home value
$1,579,500
$1.47M - $1.71M
$4,883/mo
Zestimate® history
Loading...
Owner options
Explore your selling options
What's special
Indulge in the epitome of waterfront luxury living in Tega Cay. This exquisite residence exudes opulence at every turn, from its grand entrance with craftsman-style arched casement entries to its meticulously designed interiors. Revel in the culinary delights of the gourmet kitchen, boasting top-of-the-line Miele appliances, stunning granite countertops, and custom cabinetry fit for a chef's dream. Retreat to the sumptuous owner's suite, complete with a spa-like bathroom sanctuary. Entertain with flair in the basement billiard room or private theatre, perfect for hosting unforgettable gatherings. Basement level is fully finished as an independent secondary living space. Outside, bask in the serenity of your fenced yard, expansive upper deck, or enjoy leisurely days on the dock with lift, soak up the waterfront views or spend the afternoon casting a fishing line onto the quiet cove. Smart home features enhancing convenience and comfort present a lifestyle of luxury and sophistication.
Zillow last checked: 8 hours ago
Listing updated: June 18, 2024 at 07:26am
Listing Provided by:
Carmen Miller carmen@carmensmiller.com,
EXP REALTY LLC TEGA CAY
Bought with:
Jack Coleman
EXP Realty LLC Rock Hill
Source: Canopy MLS as distributed by MLS GRID,MLS#: 4123064
Facts & features
Interior
Bedrooms & bathrooms
- Bedrooms: 5
- Bathrooms: 6
- Full bathrooms: 4
- 1/2 bathrooms: 2
- Main level bedrooms: 1
Primary bedroom
- Level: Main
Bedroom s
- Level: Upper
Bedroom s
- Level: Upper
Bedroom s
- Level: Upper
Bathroom full
- Level: Main
Bathroom half
- Level: Main
Bathroom full
- Level: Upper
Bathroom full
- Level: Upper
Bathroom full
- Level: Basement
Bathroom half
- Level: Basement
Other
- Level: Basement
Other
- Level: Basement
Other
- Level: Basement
Bar entertainment
- Level: Main
Other
- Level: Upper
Other
- Level: Basement
Breakfast
- Level: Main
Dining room
- Level: Main
Great room
- Level: Basement
Other
- Level: Main
Kitchen
- Level: Main
Laundry
- Level: Basement
Media room
- Level: Basement
Office
- Level: Main
Utility room
- Level: Main
Heating
- Central, Forced Air, Natural Gas, Zoned
Cooling
- Central Air, Electric, Zoned
Appliances
- Included: Bar Fridge, Convection Oven, Dishwasher, Disposal, Double Oven, Exhaust Hood, Gas Range, Gas Water Heater, Microwave, Oven, Plumbed For Ice Maker, Refrigerator, Self Cleaning Oven, Tankless Water Heater, Wall Oven, Wine Refrigerator, Other
- Laundry: In Basement, Inside, Laundry Room, Main Level, Multiple Locations, Sink, Washer Hookup
Features
- Built-in Features, Soaking Tub, Kitchen Island, Open Floorplan, Pantry, Tray Ceiling(s)(s), Walk-In Closet(s), Walk-In Pantry
- Flooring: Carpet, Tile, Vinyl, Wood
- Doors: French Doors, Insulated Door(s)
- Windows: Insulated Windows
- Basement: Exterior Entry,Finished,Full,Interior Entry,Storage Space,Walk-Out Access,Walk-Up Access
- Fireplace features: Gas, Great Room
Interior area
- Total structure area: 4,038
- Total interior livable area: 6,338 sqft
- Finished area above ground: 4,038
- Finished area below ground: 2,300
Property
Parking
- Total spaces: 3
- Parking features: Attached Garage, Garage Door Opener, Garage Faces Side, Keypad Entry, Garage on Main Level
- Attached garage spaces: 3
- Details: Driveway parking for 3 or more additional vehicles Finished garage to include epoxy flooring, custom cabinetry, custom lighting, smart home features.
Features
- Levels: Two
- Stories: 2
- Patio & porch: Deck, Front Porch, Patio
- Exterior features: In-Ground Irrigation
- Pool features: Community
- Fencing: Back Yard,Fenced
- Has view: Yes
- View description: Water
- Has water view: Yes
- Water view: Water
- Waterfront features: Beach - Private, Beach - Public, Boat Lift, Boat Ramp – Community, Boat Slip – Community, Dock, Waterfront
- Body of water: Lake Wylie
Lot
- Size: 0.42 Acres
Details
- Parcel number: 6431701314
- Zoning: RD1
- Special conditions: Standard
- Other equipment: Surround Sound
Construction
Type & style
- Home type: SingleFamily
- Architectural style: Traditional
- Property subtype: Single Family Residence
Materials
- Brick Full, Stone Veneer
- Roof: Shingle
Condition
- New construction: No
- Year built: 2006
Utilities & green energy
- Sewer: Public Sewer
- Water: City
- Utilities for property: Cable Available, Electricity Connected, Satellite Internet Available, Underground Utilities
Community & neighborhood
Security
- Security features: Security System, Smoke Detector(s)
Community
- Community features: Clubhouse, Golf, Lake Access, Picnic Area, Playground, Pond, Recreation Area, Sidewalks, Street Lights, Tennis Court(s), Walking Trails
Location
- Region: Tega Cay
- Subdivision: Lake Shore
Other
Other facts
- Listing terms: Assumable,Cash,Conventional,VA Loan
- Road surface type: Concrete, Paved
Price history
| Date | Event | Price |
|---|---|---|
| 6/17/2024 | Sold | $1,500,000-9.1%$237/sqft |
Source: | ||
| 4/5/2024 | Listed for sale | $1,650,000+10%$260/sqft |
Source: | ||
| 12/21/2023 | Listing removed | -- |
Source: | ||
| 12/10/2023 | Price change | $1,499,999-6.2%$237/sqft |
Source: | ||
| 11/2/2023 | Price change | $1,599,990-5.9%$252/sqft |
Source: | ||
Public tax history
| Year | Property taxes | Tax assessment |
|---|---|---|
| 2025 | -- | $57,552 +92.8% |
| 2024 | $7,456 +3.2% | $29,854 |
| 2023 | $7,222 +0.5% | $29,854 |
Find assessor info on the county website
Neighborhood: 29708
Nearby schools
GreatSchools rating
- 9/10Tega Cay Elementary SchoolGrades: PK-5Distance: 1.3 mi
- 6/10Gold Hill Middle SchoolGrades: 6-8Distance: 1.5 mi
- 10/10Fort Mill High SchoolGrades: 9-12Distance: 3.3 mi
Schools provided by the listing agent
- Elementary: Tega Cay
- Middle: Gold Hill
- High: Fort Mill
Source: Canopy MLS as distributed by MLS GRID. This data may not be complete. We recommend contacting the local school district to confirm school assignments for this home.
Get a cash offer in 3 minutes
Find out how much your home could sell for in as little as 3 minutes with a no-obligation cash offer.
Estimated market value$1,579,500
Get a cash offer in 3 minutes
Find out how much your home could sell for in as little as 3 minutes with a no-obligation cash offer.
Estimated market value
$1,579,500

