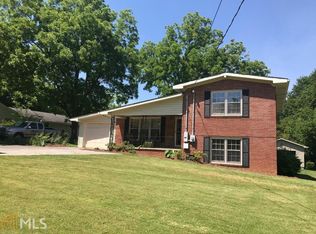Closed
$315,000
922 Jones Mill Rd, Cartersville, GA 30120
3beds
--sqft
Single Family Residence, Cabin
Built in 2007
0.36 Acres Lot
$326,100 Zestimate®
$--/sqft
$1,772 Estimated rent
Home value
$326,100
$300,000 - $355,000
$1,772/mo
Zestimate® history
Loading...
Owner options
Explore your selling options
What's special
Rustic Charm Meets Modern Comfort in This Inviting Log Cabin Retreat Discover the warmth and character of this charming 3-bedroom, 2.5-bathroom log cabin-style home, thoughtfully designed for comfort and convenience. Tucked in a peaceful setting yet just minutes from shopping, dining, and entertainment, this home offers the best of both worlds. Step inside to gleaming hardwood floors and a welcoming open layout, featuring a spacious master suite on the main level for easy living. The heart of the home Is a beautifully updated kitchen complete with granite countertops, stainless steel appliances, and a generous island-perfect for casual meals or entertaining guests. Upstairs, a cozy loft area overlooks the living space, ideal for a home office, reading nook, or playroom. Outside, sip sweet tea on the rocking chair front porch with swing, or unwind in the fenced backyard-a haven for pets, play, or outdoor gatherings. With HVAC and water heater both approx. 3 years old, this home blends rustic aesthetics with reliable, modern upgrades. Don't let this unique gem slip away!
Zillow last checked: 8 hours ago
Listing updated: August 08, 2025 at 07:45am
Listed by:
Jeff Claeson 678-773-0906,
Coldwell Banker Realty
Bought with:
Jearlly Sok, 404086
Boardwalk Realty Associates
Source: GAMLS,MLS#: 10552524
Facts & features
Interior
Bedrooms & bathrooms
- Bedrooms: 3
- Bathrooms: 2
- Full bathrooms: 2
- Main level bathrooms: 1
- Main level bedrooms: 1
Kitchen
- Features: Breakfast Area, Breakfast Bar, Country Kitchen, Pantry, Solid Surface Counters
Heating
- Central, Electric
Cooling
- Ceiling Fan(s), Central Air
Appliances
- Included: Dishwasher, Dryer, Microwave, Refrigerator, Washer
- Laundry: Other
Features
- Rear Stairs, Roommate Plan
- Flooring: Carpet, Hardwood
- Windows: Double Pane Windows
- Basement: Crawl Space
- Has fireplace: No
- Common walls with other units/homes: No Common Walls
Interior area
- Total structure area: 0
- Finished area above ground: 0
- Finished area below ground: 0
Property
Parking
- Total spaces: 4
- Parking features: None
Features
- Levels: Two
- Stories: 2
- Patio & porch: Deck
- Exterior features: Garden
- Fencing: Back Yard,Chain Link,Fenced
- Has view: Yes
- View description: City
- Body of water: None
Lot
- Size: 0.36 Acres
- Features: Level
Details
- Additional structures: Shed(s)
- Parcel number: 0071P0005024
Construction
Type & style
- Home type: SingleFamily
- Architectural style: Country/Rustic
- Property subtype: Single Family Residence, Cabin
Materials
- Other
- Foundation: Pillar/Post/Pier
- Roof: Metal
Condition
- Resale
- New construction: No
- Year built: 2007
Utilities & green energy
- Sewer: Public Sewer
- Water: Public
- Utilities for property: Cable Available, Electricity Available, Phone Available, Sewer Available, Water Available
Community & neighborhood
Community
- Community features: None
Location
- Region: Cartersville
- Subdivision: None
HOA & financial
HOA
- Has HOA: No
- Services included: None
Other
Other facts
- Listing agreement: Exclusive Right To Sell
Price history
| Date | Event | Price |
|---|---|---|
| 8/8/2025 | Sold | $315,000-1.3% |
Source: | ||
| 7/16/2025 | Pending sale | $319,000 |
Source: | ||
| 6/27/2025 | Listed for sale | $319,000-1.8% |
Source: | ||
| 8/22/2024 | Listing removed | $325,000 |
Source: | ||
| 8/7/2024 | Listed for sale | $325,000+75.8% |
Source: | ||
Public tax history
| Year | Property taxes | Tax assessment |
|---|---|---|
| 2025 | $2,881 -1% | $119,792 |
| 2024 | $2,911 +27.1% | $119,792 +27.7% |
| 2023 | $2,289 -3.9% | $93,828 |
Find assessor info on the county website
Neighborhood: 30120
Nearby schools
GreatSchools rating
- 8/10Cloverleaf Elementary SchoolGrades: PK-5Distance: 3.6 mi
- 6/10Red Top Middle SchoolGrades: 6-8Distance: 5.2 mi
- 7/10Cass High SchoolGrades: 9-12Distance: 6.8 mi
Schools provided by the listing agent
- Elementary: Cartersville Primary/Elementar
- Middle: Cartersville
- High: Cartersville
Source: GAMLS. This data may not be complete. We recommend contacting the local school district to confirm school assignments for this home.
Get a cash offer in 3 minutes
Find out how much your home could sell for in as little as 3 minutes with a no-obligation cash offer.
Estimated market value$326,100
Get a cash offer in 3 minutes
Find out how much your home could sell for in as little as 3 minutes with a no-obligation cash offer.
Estimated market value
$326,100
