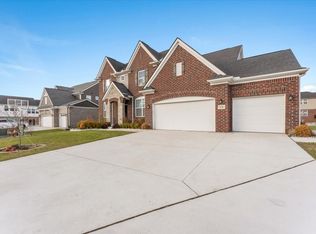Sold for $755,000 on 07/11/25
$755,000
922 Lemon Dr, Rochester, MI 48307
4beds
2,888sqft
Single Family Residence
Built in 2021
0.27 Acres Lot
$762,100 Zestimate®
$261/sqft
$3,705 Estimated rent
Home value
$762,100
$724,000 - $808,000
$3,705/mo
Zestimate® history
Loading...
Owner options
Explore your selling options
What's special
Welcome to this beautifully maintained 4-bedroom, 2.5-bath Colonial located just minutes from the heart of downtown Rochester. This spacious home offers a flexible layout, featuring a versatile front room that can serve as a formal dining area, open office, or a playroom. The inviting family room includes a cozy fireplace and flows seamlessly into the open-concept kitchen, which boasts quartz counters, stainless steel appliances, a generous center island, walk-in pantry, and ample cabinet space. Upstairs includes a loft area and a primary suite that has a private en suite bathroom and walk-in closet. Three additional bedrooms provide plenty of space for family or guests. The basement is ready for your finishing touches—ideal for creating additional living space, a home gym, or media room. Step outside to enjoy the stamped concrete patio and fully fenced backyard, perfect for summer gatherings or relaxing outdoors. Don’t miss the opportunity to own this move-in ready home in a prime location with great schools, parks, and shopping nearby!
Zillow last checked: 8 hours ago
Listing updated: July 11, 2025 at 12:55pm
Listed by:
Chandler Nash 586-747-4107,
Realteam Real Estate,
Elena Filimon 248-854-4735,
Realteam Real Estate
Bought with:
Bridget L Robidoux, 6506048693
Realty Executives Home Towne
Source: MiRealSource,MLS#: 50176365 Originating MLS: MiRealSource
Originating MLS: MiRealSource
Facts & features
Interior
Bedrooms & bathrooms
- Bedrooms: 4
- Bathrooms: 3
- Full bathrooms: 2
- 1/2 bathrooms: 1
Bedroom 1
- Level: Second
- Area: 315
- Dimensions: 21 x 15
Bedroom 2
- Level: Second
- Area: 256
- Dimensions: 16 x 16
Bedroom 3
- Level: Second
- Area: 180
- Dimensions: 15 x 12
Bedroom 4
- Level: Second
- Area: 180
- Dimensions: 15 x 12
Bathroom 1
- Level: Second
Bathroom 2
- Level: Second
Great room
- Level: Entry
- Area: 378
- Dimensions: 21 x 18
Kitchen
- Level: Entry
- Area: 336
- Dimensions: 21 x 16
Heating
- Forced Air, Natural Gas
Cooling
- Ceiling Fan(s), Central Air
Appliances
- Included: Dishwasher, Dryer, Microwave, Range/Oven, Refrigerator, Washer
- Laundry: Laundry Room
Features
- Walk-In Closet(s), Eat-in Kitchen
- Has basement: Yes
- Number of fireplaces: 1
- Fireplace features: Family Room
Interior area
- Total structure area: 4,139
- Total interior livable area: 2,888 sqft
- Finished area above ground: 2,888
- Finished area below ground: 0
Property
Parking
- Total spaces: 3
- Parking features: 3 or More Spaces, Covered, Garage, Driveway, Attached
- Attached garage spaces: 3
Features
- Levels: Two
- Stories: 2
- Patio & porch: Patio
- Fencing: Fenced
- Frontage type: Road
- Frontage length: 81
Lot
- Size: 0.27 Acres
- Dimensions: 81 x 145
- Features: Large Lot - 65+ Ft., Subdivision
Details
- Parcel number: 1527102043
- Special conditions: Private
Construction
Type & style
- Home type: SingleFamily
- Architectural style: Colonial
- Property subtype: Single Family Residence
Materials
- Brick, Other
- Foundation: Basement
Condition
- Year built: 2021
Utilities & green energy
- Sewer: Public Sanitary
- Water: Public
Community & neighborhood
Location
- Region: Rochester
- Subdivision: Cumberland Village
HOA & financial
HOA
- Has HOA: Yes
- HOA fee: $850 annually
- Association name: Rhodes management
- Association phone: 248-652-8221
Other
Other facts
- Listing agreement: Exclusive Right To Sell
- Listing terms: Cash,Conventional,FHA,VA Loan
- Road surface type: Paved
Price history
| Date | Event | Price |
|---|---|---|
| 7/11/2025 | Sold | $755,000-2.6%$261/sqft |
Source: | ||
| 6/11/2025 | Pending sale | $775,000$268/sqft |
Source: | ||
| 5/30/2025 | Listed for sale | $775,000$268/sqft |
Source: | ||
Public tax history
Tax history is unavailable.
Neighborhood: 48307
Nearby schools
GreatSchools rating
- 8/10Hamlin Elementary SchoolGrades: PK-5Distance: 0.7 mi
- 10/10Rochester High SchoolGrades: 7-12Distance: 2.1 mi
- 9/10Reuther Middle SchoolGrades: 6-12Distance: 2.6 mi
Schools provided by the listing agent
- District: Rochester Community School District
Source: MiRealSource. This data may not be complete. We recommend contacting the local school district to confirm school assignments for this home.
Get a cash offer in 3 minutes
Find out how much your home could sell for in as little as 3 minutes with a no-obligation cash offer.
Estimated market value
$762,100
Get a cash offer in 3 minutes
Find out how much your home could sell for in as little as 3 minutes with a no-obligation cash offer.
Estimated market value
$762,100
