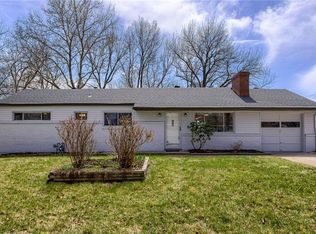Sold
Price Unknown
922 NW Valley Ln, Riverside, MO 64150
2beds
1,364sqft
Single Family Residence
Built in 1957
0.39 Acres Lot
$293,300 Zestimate®
$--/sqft
$1,566 Estimated rent
Home value
$293,300
Estimated sales range
Not available
$1,566/mo
Zestimate® history
Loading...
Owner options
Explore your selling options
What's special
Welcome to easy, one-level living in this beautifully upgraded home featuring an open floor plan and modern finishes throughout! Step into the recently renovated kitchen, a true showstopper with a *huge kitchen island*, *granite countertops*, *ceramic tile flooring*, *crown moulding*, and *brand-new cabinets*. Whether you're entertaining or enjoying a quiet night in, this space is perfect for it all. The upgrades continue into the bathrooms, which showcase new tile flooring, updated lighting, and stylish cabinetry. You'll love the spacious bedrooms, each with its own walk-in closet, offering plenty of storage and comfort. All appliances stay, making this home truly move-in ready! Additional perks include newer A/C, gutter guards, and a 2-car attached garage for your convenience. Located in the *top-rated Park Hill School District*, this home is just minutes from shopping, restaurants, and offers quick access to Hwy 9, 169, and I-29. Relax year-round in the enclosed deck that overlooks a private, tree-lined lot. Don’t miss your chance to call this gem your home—schedule your showing today!
Zillow last checked: 8 hours ago
Listing updated: June 18, 2025 at 06:07am
Listing Provided by:
Jimmie Rucker 816-739-5289,
RE/MAX Revolution,
Jim Rucker 816-678-7224,
RE/MAX Revolution
Bought with:
Bob Detray, 1999122776
Platinum Realty LLC
Source: Heartland MLS as distributed by MLS GRID,MLS#: 2545248
Facts & features
Interior
Bedrooms & bathrooms
- Bedrooms: 2
- Bathrooms: 2
- Full bathrooms: 1
- 1/2 bathrooms: 1
Primary bedroom
- Features: Carpet, Ceiling Fan(s)
- Level: First
- Area: 180 Square Feet
- Dimensions: 12 x 15
Bedroom 2
- Features: Carpet, Ceiling Fan(s)
- Level: First
- Area: 143 Square Feet
- Dimensions: 11 x 13
Dining room
- Features: Laminate Counters
- Level: First
- Area: 130 Square Feet
- Dimensions: 10 x 13
Great room
- Features: Carpet, Ceiling Fan(s)
- Level: First
- Area: 264 Square Feet
- Dimensions: 12 x 22
Kitchen
- Features: Ceramic Tiles, Kitchen Island
- Level: First
- Area: 150 Square Feet
- Dimensions: 10 x 15
Sun room
- Level: First
Heating
- Forced Air
Cooling
- Electric
Appliances
- Included: Disposal, Dryer, Microwave, Refrigerator, Built-In Electric Oven, Washer
- Laundry: Main Level, Off The Kitchen
Features
- Ceiling Fan(s), Custom Cabinets, Kitchen Island, Walk-In Closet(s)
- Flooring: Carpet, Wood
- Basement: Crawl Space
- Number of fireplaces: 1
- Fireplace features: Living Room, Masonry, Wood Burning
Interior area
- Total structure area: 1,364
- Total interior livable area: 1,364 sqft
- Finished area above ground: 1,364
- Finished area below ground: 0
Property
Parking
- Total spaces: 2
- Parking features: Attached, Garage Door Opener, Garage Faces Front
- Attached garage spaces: 2
Features
- Patio & porch: Covered, Screened
Lot
- Size: 0.39 Acres
- Features: City Lot, Wooded
Details
- Parcel number: 232003000002003001
Construction
Type & style
- Home type: SingleFamily
- Architectural style: Traditional
- Property subtype: Single Family Residence
Materials
- Brick/Mortar
- Roof: Composition
Condition
- Year built: 1957
Utilities & green energy
- Sewer: Public Sewer
- Water: Public
Community & neighborhood
Security
- Security features: Smoke Detector(s)
Location
- Region: Riverside
- Subdivision: Indian Hills
HOA & financial
HOA
- Has HOA: No
Other
Other facts
- Listing terms: Cash,Conventional,FHA,VA Loan
- Ownership: Private
Price history
| Date | Event | Price |
|---|---|---|
| 6/16/2025 | Sold | -- |
Source: | ||
| 5/16/2025 | Contingent | $299,500$220/sqft |
Source: | ||
| 4/23/2025 | Listed for sale | $299,500+81.6%$220/sqft |
Source: | ||
| 12/18/2019 | Sold | -- |
Source: | ||
| 11/10/2019 | Pending sale | $164,900$121/sqft |
Source: RE/MAX RESULTS #2196907 Report a problem | ||
Public tax history
| Year | Property taxes | Tax assessment |
|---|---|---|
| 2024 | $2,188 -0.3% | $33,716 |
| 2023 | $2,195 +13.3% | $33,716 +14.5% |
| 2022 | $1,938 -0.3% | $29,446 |
Find assessor info on the county website
Neighborhood: 64150
Nearby schools
GreatSchools rating
- 2/10Line Creek Elementary SchoolGrades: K-5Distance: 1.9 mi
- 5/10Walden Middle SchoolGrades: 6-8Distance: 2.4 mi
- 8/10Park Hill South High SchoolGrades: 9-12Distance: 1.4 mi
Schools provided by the listing agent
- Elementary: Line Creek
- Middle: Walden
- High: Park Hill South
Source: Heartland MLS as distributed by MLS GRID. This data may not be complete. We recommend contacting the local school district to confirm school assignments for this home.
Get a cash offer in 3 minutes
Find out how much your home could sell for in as little as 3 minutes with a no-obligation cash offer.
Estimated market value
$293,300
