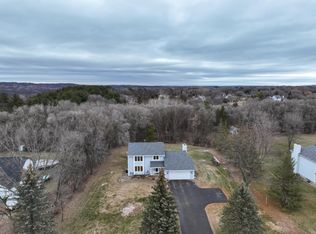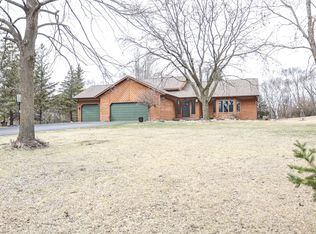Closed
$530,000
922 Ridge Pass, Hudson, WI 54016
3beds
3,124sqft
Single Family Residence
Built in 1988
1.15 Acres Lot
$535,200 Zestimate®
$170/sqft
$3,183 Estimated rent
Home value
$535,200
Estimated sales range
Not available
$3,183/mo
Zestimate® history
Loading...
Owner options
Explore your selling options
What's special
Lucky you - this home is back on the market! This spacious and thoughtfully updated home checks all the boxes—starting with an oversized 3-car garage, including a 2022 addition featuring a taller 10-foot-wide by 8-foot-tall door to easily accommodate a full-size pickup truck. A 12x16 storage shed and ample indoor storage ensure there’s a place for everything. Inside, the lower level was finished in 2009 and offers cozy living with egress windows and a gas fireplace, while the main level features a wood-burning fireplace, new carpet in the living room, and a beautiful new composite deck for enjoying the outdoors. The owner’s suite feels like a retreat, with a custom vanity, jetted tub, large walk-in shower, and heated floors. You’ll appreciate the Kinetico water system, newer well pump, WiFi thermostat, newer washer and dryer, and a choice of both gas and electric for the oven. With main floor laundry and loads of modern updates, this home blends comfort, function, and flexibility—inside and out. New A/C!
Zillow last checked: 8 hours ago
Listing updated: July 29, 2025 at 01:14pm
Listed by:
Mary Yacoub-Raad 414-915-3577,
Realty ONE Group SIMPLIFIED
Bought with:
Konnor Garrido
Edina Realty, Inc.
Source: NorthstarMLS as distributed by MLS GRID,MLS#: 6739281
Facts & features
Interior
Bedrooms & bathrooms
- Bedrooms: 3
- Bathrooms: 3
- Full bathrooms: 2
- 1/2 bathrooms: 1
Bedroom 1
- Level: Upper
- Area: 256 Square Feet
- Dimensions: 16x16
Bedroom 2
- Level: Upper
- Area: 154 Square Feet
- Dimensions: 14x11
Bedroom 3
- Level: Upper
- Area: 156 Square Feet
- Dimensions: 13x12
Dining room
- Level: Main
- Area: 192 Square Feet
- Dimensions: 16x12
Family room
- Level: Lower
- Area: 448 Square Feet
- Dimensions: 28x16
Kitchen
- Level: Main
- Area: 195 Square Feet
- Dimensions: 15x13
Laundry
- Level: Main
- Area: 80 Square Feet
- Dimensions: 10x8
Living room
- Level: Main
- Area: 168 Square Feet
- Dimensions: 14x12
Office
- Level: Main
- Area: 100 Square Feet
- Dimensions: 10x10
Storage
- Level: Lower
- Area: 247 Square Feet
- Dimensions: 19x13
Storage
- Level: Lower
- Area: 360 Square Feet
- Dimensions: 30x12
Heating
- Forced Air
Cooling
- Central Air
Appliances
- Included: Dishwasher, Dryer, Exhaust Fan, Gas Water Heater, Water Filtration System, Microwave, Range, Refrigerator, Washer, Water Softener Owned
Features
- Basement: Daylight,Drain Tiled,Drainage System,Egress Window(s),Finished,Concrete,Partially Finished,Storage Space,Sump Pump
- Number of fireplaces: 2
- Fireplace features: Family Room, Gas, Living Room, Wood Burning
Interior area
- Total structure area: 3,124
- Total interior livable area: 3,124 sqft
- Finished area above ground: 2,069
- Finished area below ground: 448
Property
Parking
- Total spaces: 3
- Parking features: Attached, Asphalt, Concrete, Garage Door Opener
- Attached garage spaces: 3
- Has uncovered spaces: Yes
Accessibility
- Accessibility features: None
Features
- Levels: Two
- Stories: 2
- Patio & porch: Composite Decking, Deck, Patio, Porch
- Fencing: None
Lot
- Size: 1.15 Acres
Details
- Additional structures: Storage Shed
- Foundation area: 1055
- Parcel number: 020117260000
- Zoning description: Residential-Single Family
Construction
Type & style
- Home type: SingleFamily
- Property subtype: Single Family Residence
Materials
- Vinyl Siding
- Roof: Age 8 Years or Less,Asphalt
Condition
- Age of Property: 37
- New construction: No
- Year built: 1988
Utilities & green energy
- Electric: Circuit Breakers
- Gas: Natural Gas
- Sewer: Private Sewer, Tank with Drainage Field
- Water: Private, Well
Community & neighborhood
Location
- Region: Hudson
- Subdivision: Willow Rdg East
HOA & financial
HOA
- Has HOA: Yes
- HOA fee: $70 annually
- Services included: Lawn Care, Recreation Facility
- Association name: Willow River Home Owner's Association
- Association phone: 715-555-5555
Price history
| Date | Event | Price |
|---|---|---|
| 7/29/2025 | Sold | $530,000-0.9%$170/sqft |
Source: | ||
| 7/15/2025 | Pending sale | $535,000$171/sqft |
Source: | ||
| 7/9/2025 | Price change | $535,000-1.8%$171/sqft |
Source: | ||
| 7/7/2025 | Price change | $545,000-0.9%$174/sqft |
Source: | ||
| 6/19/2025 | Listed for sale | $550,000-1.8%$176/sqft |
Source: | ||
Public tax history
| Year | Property taxes | Tax assessment |
|---|---|---|
| 2024 | $5,557 +3.4% | $445,000 |
| 2023 | $5,375 +21.7% | $445,000 +41.4% |
| 2022 | $4,418 +10.3% | $314,800 +5.7% |
Find assessor info on the county website
Neighborhood: 54016
Nearby schools
GreatSchools rating
- 9/10Willow River Elementary SchoolGrades: K-5Distance: 2 mi
- 5/10Hudson Middle SchoolGrades: 6-8Distance: 0.7 mi
- 9/10Hudson High SchoolGrades: 9-12Distance: 1.5 mi

Get pre-qualified for a loan
At Zillow Home Loans, we can pre-qualify you in as little as 5 minutes with no impact to your credit score.An equal housing lender. NMLS #10287.

