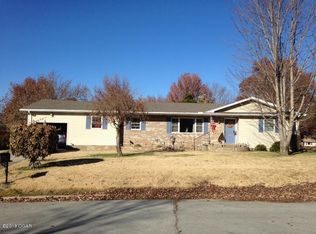Newly updated home. Don't waste a minute checking this one out. This home is perfect for your family. Offering 3 bed and 2 baths. Nice yard in quite neighborhood.
This property is off market, which means it's not currently listed for sale or rent on Zillow. This may be different from what's available on other websites or public sources.
