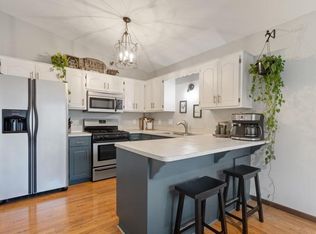Closed
$285,000
922 Sherwood Rd, Shoreview, MN 55126
2beds
1,756sqft
Townhouse Quad/4 Corners
Built in 1983
4,791.6 Square Feet Lot
$292,500 Zestimate®
$162/sqft
$2,518 Estimated rent
Home value
$292,500
$260,000 - $328,000
$2,518/mo
Zestimate® history
Loading...
Owner options
Explore your selling options
What's special
This immaculate home is nestled in a very private wooded location! Lots of natural light. Great four season porch with southern exposure. Stainless appliances, furnace and air is only 2 years old. Bright lower level with walk out to private side yard. Bar and stools can stay if buyer would like. Many walking and biking trails. Don't miss this one!
Zillow last checked: 8 hours ago
Listing updated: July 09, 2025 at 12:02am
Listed by:
Duane Bauermeister 612-201-5628,
Edina Realty, Inc.,
Matthew Bauermeister 612-298-8998
Bought with:
Ken McKinzie
Edina Realty, Inc.
Source: NorthstarMLS as distributed by MLS GRID,MLS#: 6543211
Facts & features
Interior
Bedrooms & bathrooms
- Bedrooms: 2
- Bathrooms: 2
- Full bathrooms: 1
- 3/4 bathrooms: 1
Bedroom 1
- Level: Main
- Area: 187 Square Feet
- Dimensions: 17 x 11
Bedroom 2
- Level: Main
- Area: 90 Square Feet
- Dimensions: 10 x 9
Deck
- Level: Main
- Area: 40 Square Feet
- Dimensions: 10 x 4
Dining room
- Level: Main
- Area: 81 Square Feet
- Dimensions: 9 x 9
Family room
- Level: Lower
- Area: 315 Square Feet
- Dimensions: 21 x 15
Other
- Level: Main
- Area: 144 Square Feet
- Dimensions: 18 x 8
Kitchen
- Level: Main
- Area: 81 Square Feet
- Dimensions: 9 x 9
Living room
- Level: Main
- Area: 180 Square Feet
- Dimensions: 15 x 12
Heating
- Forced Air, Humidifier
Cooling
- Central Air
Appliances
- Included: Dishwasher, Dryer, Humidifier, Gas Water Heater, Microwave, Range, Refrigerator, Stainless Steel Appliance(s), Washer, Water Softener Owned
Features
- Basement: Block,Finished,Walk-Out Access
- Number of fireplaces: 1
- Fireplace features: Family Room, Gas
Interior area
- Total structure area: 1,756
- Total interior livable area: 1,756 sqft
- Finished area above ground: 1,006
- Finished area below ground: 350
Property
Parking
- Total spaces: 2
- Parking features: Attached, Asphalt, Tuckunder Garage
- Attached garage spaces: 2
- Details: Garage Dimensions (21 x 19)
Accessibility
- Accessibility features: None
Features
- Levels: Multi/Split
- Patio & porch: Deck, Side Porch
- Pool features: None
- Fencing: None
Lot
- Size: 4,791 sqft
- Dimensions: 86 x 57 x 80 x 62
- Features: Many Trees
Details
- Foundation area: 1006
- Parcel number: 023023240269
- Zoning description: Residential-Single Family
Construction
Type & style
- Home type: Townhouse
- Property subtype: Townhouse Quad/4 Corners
- Attached to another structure: Yes
Materials
- Brick/Stone, Vinyl Siding, Block
- Roof: Age Over 8 Years,Asphalt
Condition
- Age of Property: 42
- New construction: No
- Year built: 1983
Utilities & green energy
- Electric: Circuit Breakers
- Gas: Natural Gas
- Sewer: City Sewer/Connected
- Water: City Water/Connected
Community & neighborhood
Location
- Region: Shoreview
- Subdivision: Cic 493 Cherry Wood Hills Twnhm
HOA & financial
HOA
- Has HOA: Yes
- HOA fee: $295 monthly
- Amenities included: In-Ground Sprinkler System
- Services included: Maintenance Structure, Hazard Insurance, Lawn Care, Maintenance Grounds, Professional Mgmt, Snow Removal
- Association name: Cedar Management
- Association phone: 763-574-1500
Price history
| Date | Event | Price |
|---|---|---|
| 12/24/2024 | Sold | $285,000$162/sqft |
Source: Public Record Report a problem | ||
| 7/8/2024 | Sold | $285,000$162/sqft |
Source: | ||
| 5/31/2024 | Listed for sale | $285,000$162/sqft |
Source: | ||
Public tax history
| Year | Property taxes | Tax assessment |
|---|---|---|
| 2025 | $3,522 -0.7% | $284,200 +1.4% |
| 2024 | $3,548 +7% | $280,300 |
| 2023 | $3,316 +15.1% | $280,300 +4.2% |
Find assessor info on the county website
Neighborhood: 55126
Nearby schools
GreatSchools rating
- 8/10Turtle Lake Elementary SchoolGrades: 1-5Distance: 0.5 mi
- 8/10Chippewa Middle SchoolGrades: 6-8Distance: 1.8 mi
- 10/10Mounds View Senior High SchoolGrades: 9-12Distance: 4.1 mi
Get a cash offer in 3 minutes
Find out how much your home could sell for in as little as 3 minutes with a no-obligation cash offer.
Estimated market value
$292,500
Get a cash offer in 3 minutes
Find out how much your home could sell for in as little as 3 minutes with a no-obligation cash offer.
Estimated market value
$292,500
