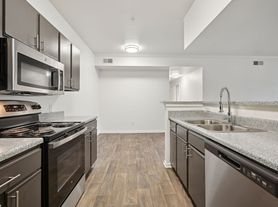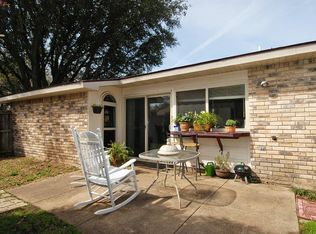Do not miss this fully updated 4-bedroom, 2-bath, 2-car garage home - ready for immediate move-in. Welcome to 922 Sycamore Creek Road, tucked away on a quiet street in Allen. Meticulously updated with high-end materials, luxurious upgrades, designer finishes, and custom lighting, this home offers a versatile floor plan filled with elegance and style at every turn. With 2,336 square feet, the property features four bedrooms, two full baths, a two-car garage, and a private backyard. Upon entering, you are greeted by high ceilings and abundant natural light. The living area features a cozy fireplace and wet bar, with a seamless flow between the kitchen, dining, and living spaces. The chef's kitchen offers stainless steel appliances, quartz countertops, a breakfast nook overlooking the covered patio, and direct access to the spacious formal dining area. The primary suite includes a luxurious full bath with a walk-in shower, bathtub, dual vanity, and walk-in closet. Three additional bedrooms share an elegantly updated full bath with an oversized walk-in shower. Luxury vinyl flooring runs throughout the home, complemented by tile in the bathrooms. Step outside to a private, fully fenced backyard featuring a covered patio, offering the ideal outdoor retreat for any occasion. Whether hosting weekend cookouts, enjoying your morning coffee, relaxing in the evening, or creating a garden space, this outdoor area provides both comfort and versatility. Ideally located, this home is just minutes from Highway 75, SRT, and PGBT, providing convenient access to Plano, nearby schools, parks, shopping, and dining. Do not miss your chance to lease this exceptional home. Schedule your showing today.
Ready for immediate move in, long or short term lease available. Deposit is one month's rent, pets considered case by case. All information herein considered reliable but not guaranteed. Tennant and tenant's agent to verify all information including but not limited to measurements, schools, taxes and other information.
House for rent
Accepts Zillow applications
$3,100/mo
922 Sycamore Creek Rd, Allen, TX 75002
4beds
2,336sqft
Price may not include required fees and charges.
Single family residence
Available now
Cats, dogs OK
Central air
Hookups laundry
Attached garage parking
Forced air
What's special
Cozy fireplaceDesigner finishesPrivate backyardIdeal outdoor retreatHigh ceilingsTwo-car garageAbundant natural light
- 55 days |
- -- |
- -- |
Zillow last checked: 9 hours ago
Listing updated: January 22, 2026 at 10:31am
Travel times
Facts & features
Interior
Bedrooms & bathrooms
- Bedrooms: 4
- Bathrooms: 2
- Full bathrooms: 2
Heating
- Forced Air
Cooling
- Central Air
Appliances
- Included: Dishwasher, Microwave, Oven, Refrigerator, WD Hookup
- Laundry: Hookups
Features
- WD Hookup, Walk In Closet
- Flooring: Hardwood, Tile
Interior area
- Total interior livable area: 2,336 sqft
Property
Parking
- Parking features: Attached
- Has attached garage: Yes
- Details: Contact manager
Features
- Exterior features: Heating system: Forced Air, Walk In Closet
Details
- Parcel number: R146502001201
Construction
Type & style
- Home type: SingleFamily
- Property subtype: Single Family Residence
Community & HOA
Location
- Region: Allen
Financial & listing details
- Lease term: 1 Year
Price history
| Date | Event | Price |
|---|---|---|
| 1/22/2026 | Price change | $3,100-3.1%$1/sqft |
Source: Zillow Rentals Report a problem | ||
| 1/16/2026 | Price change | $3,200-1.5%$1/sqft |
Source: Zillow Rentals Report a problem | ||
| 1/5/2026 | Price change | $3,250-1.5%$1/sqft |
Source: Zillow Rentals Report a problem | ||
| 12/15/2025 | Price change | $3,300-1.5%$1/sqft |
Source: Zillow Rentals Report a problem | ||
| 12/1/2025 | Price change | $3,350-1.5%$1/sqft |
Source: Zillow Rentals Report a problem | ||
Neighborhood: Fountain Park
Nearby schools
GreatSchools rating
- 5/10Gene M Reed Elementary SchoolGrades: PK-6Distance: 0.4 mi
- 9/10Walter & Lois Curtis Middle SchoolGrades: 7-8Distance: 1.1 mi
- 8/10Allen High SchoolGrades: 9-12Distance: 1 mi

