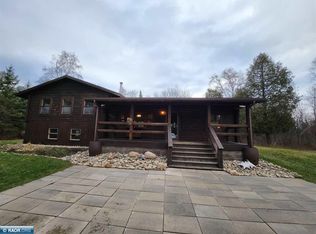Sold for $525,000
$525,000
9220 Biss Rd, Britt, MN 55710
3beds
2,828sqft
Single Family Residence
Built in 1969
40 Acres Lot
$539,700 Zestimate®
$186/sqft
$2,535 Estimated rent
Home value
$539,700
Estimated sales range
Not available
$2,535/mo
Zestimate® history
Loading...
Owner options
Explore your selling options
What's special
3 Bed + 2 bath on pristine 40 acres. This turnkey home has undergone extensive remodeling since 2005 and a new septic in 2025. This expansive home showcases large windows and maintenance free siding. Both bathrooms have been remodeled, the main level features an extra large living room with vaulted ceiling, in-floor heat, fireplace and flows to a covered porch. The large kitchen has a walk-in pantry. The spacious master bedrooms consist of 2 rooms providing 480 sq/ft. The lower level has 2 bedrooms, a recreation room and also doubles as a 4th bedroom. Ample storage throughout. The heated workshop (26x40) provides space for any hobby. The other garages provide 1350 sq/ft of storage and the 3rd garage is a heated attached garage. The 40 acre site has private trails and easy access to Superior Natl Forest recreation trail system for ATV's, snowmobile, hiking trails, hunting. Perfect setting for any activity!
Zillow last checked: 8 hours ago
Listing updated: October 01, 2025 at 06:18pm
Listed by:
Norma Jean Jofs 218-780-2860,
Next Door Realty
Bought with:
Nonmember NONMEMBER
Nonmember Office
Source: Lake Superior Area Realtors,MLS#: 6119868
Facts & features
Interior
Bedrooms & bathrooms
- Bedrooms: 3
- Bathrooms: 2
- Full bathrooms: 2
- Main level bedrooms: 1
Bedroom
- Level: Main
- Area: 221 Square Feet
- Dimensions: 13 x 17
Bedroom
- Level: Lower
- Area: 108.16 Square Feet
- Dimensions: 10.4 x 10.4
Kitchen
- Level: Main
- Area: 405 Square Feet
- Dimensions: 15 x 27
Living room
- Level: Main
- Area: 475 Square Feet
- Dimensions: 19 x 25
Other
- Level: Main
- Area: 260 Square Feet
- Dimensions: 13 x 20
Rec room
- Level: Lower
- Area: 283.86 Square Feet
- Dimensions: 17.1 x 16.6
Storage
- Level: Lower
- Area: 309.58 Square Feet
- Dimensions: 16.2 x 19.11
Heating
- Baseboard, Boiler, Fireplace(s), In Floor Heat, Hot Water, Propane, Electric
Cooling
- None
Appliances
- Included: Cooktop, Dishwasher, Dryer, Microwave, Refrigerator, Wall Oven, Washer
Features
- Basement: Full,Finished,Bath,Bedrooms,Family/Rec Room,Washer Hook-Ups,Dryer Hook-Ups
- Number of fireplaces: 1
- Fireplace features: Gas
Interior area
- Total interior livable area: 2,828 sqft
- Finished area above ground: 1,872
- Finished area below ground: 956
Property
Parking
- Total spaces: 8
- Parking features: Gravel, Attached, Detached, Multiple, Attic, Drains, Electrical Service, Heat, Insulation, Slab
- Attached garage spaces: 8
Lot
- Size: 40 Acres
- Dimensions: 1320 x 1320
Details
- Parcel number: 713001502790
Construction
Type & style
- Home type: SingleFamily
- Architectural style: Traditional
- Property subtype: Single Family Residence
Materials
- Steel Siding, Frame/Wood
- Foundation: Concrete Perimeter
- Roof: Asphalt Shingle
Condition
- Previously Owned
- Year built: 1969
Utilities & green energy
- Electric: Lake Country Power
- Sewer: Private Sewer
- Water: Drilled
Community & neighborhood
Location
- Region: Britt
Other
Other facts
- Listing terms: Cash,Conventional,FHA,VA Loan
Price history
| Date | Event | Price |
|---|---|---|
| 9/30/2025 | Sold | $525,000-2.8%$186/sqft |
Source: | ||
| 8/7/2025 | Price change | $539,900-1.7%$191/sqft |
Source: Range AOR #148473 Report a problem | ||
| 6/5/2025 | Listed for sale | $549,000+5.6%$194/sqft |
Source: Range AOR #148473 Report a problem | ||
| 6/3/2025 | Listing removed | -- |
Source: Owner Report a problem | ||
| 4/24/2025 | Listed for sale | $520,000$184/sqft |
Source: Owner Report a problem | ||
Public tax history
| Year | Property taxes | Tax assessment |
|---|---|---|
| 2024 | $4,658 -0.6% | $451,500 |
| 2023 | $4,686 +2.2% | $451,500 +2% |
| 2022 | $4,586 +10.2% | $442,600 +13.7% |
Find assessor info on the county website
Neighborhood: 55710
Nearby schools
GreatSchools rating
- NAEsy Mount Iron BuhlGrades: 1-12Distance: 8.8 mi
- NALaurentian Environmental CenterGrades: 7-12Distance: 2.2 mi
Get pre-qualified for a loan
At Zillow Home Loans, we can pre-qualify you in as little as 5 minutes with no impact to your credit score.An equal housing lender. NMLS #10287.
