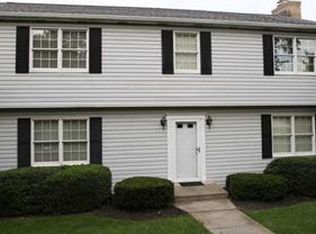Sold for $450,000
$450,000
9225 Willoughby Rd, Pittsburgh, PA 15237
4beds
2,352sqft
Single Family Residence
Built in 1882
0.33 Acres Lot
$495,800 Zestimate®
$191/sqft
$2,819 Estimated rent
Home value
$495,800
$471,000 - $526,000
$2,819/mo
Zestimate® history
Loading...
Owner options
Explore your selling options
What's special
Gorgeous old farm home renovated right. Space and sunshine best describe this stunning home with all the upgrades and finishes you can dream of! Engineered hardwood on entire main level. The large gourmet kitchen(2017) boasts quartz countertops, white subway tile backsplash, stainless appliances, farm sink, and 40" exquisite gray cabinetry. The breakfast area even has a built-in china closet. First floor office, 2nd floor laundry(2017) equipped with utility tub, washer & dryer. All bathrooms were updated in 2017. New Roof(2018), New Windows(2017),Exterior Paint(2018), AD Garage(2017), New lighting in nearly every room(2017),Updated electric&plumbing to areas renovated(2017), Sealed driveway(2022), New carpet on 2nd floor(2017), New sewer lining(during ownership), new support beams(2019) Entertaining in the expansive family room with walls of windows and a brick decorative fireplace is a pleasure. Exterior of home boasts a pergola perfect for gazing under the stars or having a campfire.
Zillow last checked: 8 hours ago
Listing updated: August 03, 2023 at 12:25pm
Listed by:
Cathy Wanserski 412-521-1000,
RE/MAX REALTY BROKERS
Bought with:
Kim Esposito, RS311228
COLDWELL BANKER REALTY
Source: WPMLS,MLS#: 1612229 Originating MLS: West Penn Multi-List
Originating MLS: West Penn Multi-List
Facts & features
Interior
Bedrooms & bathrooms
- Bedrooms: 4
- Bathrooms: 3
- Full bathrooms: 2
- 1/2 bathrooms: 1
Primary bedroom
- Level: Upper
- Dimensions: 17x12
Bedroom 2
- Level: Upper
- Dimensions: 13x12
Bedroom 3
- Level: Upper
- Dimensions: 12x12
Bedroom 4
- Level: Upper
- Dimensions: 12x11
Bonus room
- Level: Main
- Dimensions: 21x8
Den
- Level: Main
- Dimensions: 9x8
Dining room
- Level: Main
- Dimensions: 13x12
Entry foyer
- Level: Main
- Dimensions: 12x16
Family room
- Level: Main
- Dimensions: 18x14
Kitchen
- Level: Main
- Dimensions: 12x12
Laundry
- Level: Upper
- Dimensions: 10x8
Living room
- Level: Main
- Dimensions: 20x12
Heating
- Forced Air, Gas
Cooling
- Central Air
Appliances
- Included: Some Gas Appliances, Dryer, Dishwasher, Disposal, Microwave, Refrigerator, Stove, Washer
Features
- Flooring: Carpet, Ceramic Tile, Hardwood
- Basement: Walk-Out Access
- Number of fireplaces: 2
- Fireplace features: Decorative
Interior area
- Total structure area: 2,352
- Total interior livable area: 2,352 sqft
Property
Parking
- Total spaces: 1
- Parking features: Detached, Garage, Garage Door Opener
- Has garage: Yes
Features
- Levels: Two
- Stories: 2
- Pool features: None
Lot
- Size: 0.33 Acres
- Dimensions: 118 x 120
Details
- Parcel number: 0824L00144000000
Construction
Type & style
- Home type: SingleFamily
- Architectural style: Colonial,Two Story
- Property subtype: Single Family Residence
Materials
- Redwood Siding
- Roof: Asphalt
Condition
- Resale
- Year built: 1882
Details
- Warranty included: Yes
Utilities & green energy
- Sewer: Public Sewer
- Water: Public
Community & neighborhood
Location
- Region: Pittsburgh
Price history
| Date | Event | Price |
|---|---|---|
| 8/3/2023 | Sold | $450,000$191/sqft |
Source: | ||
| 7/1/2023 | Contingent | $450,000$191/sqft |
Source: | ||
| 6/28/2023 | Listed for sale | $450,000+63.6%$191/sqft |
Source: | ||
| 7/7/2017 | Sold | $275,000-4.2%$117/sqft |
Source: | ||
| 5/25/2017 | Pending sale | $287,000$122/sqft |
Source: Coldwell Banker Real Estate Services - Hampton #1275254 Report a problem | ||
Public tax history
| Year | Property taxes | Tax assessment |
|---|---|---|
| 2025 | $5,851 +6.1% | $214,500 |
| 2024 | $5,514 +401.4% | $214,500 -7.7% |
| 2023 | $1,100 +0% | $232,500 |
Find assessor info on the county website
Neighborhood: 15237
Nearby schools
GreatSchools rating
- 5/10Mcknight El SchoolGrades: K-5Distance: 1.5 mi
- 5/10Ingomar Middle SchoolGrades: 6-8Distance: 1.1 mi
- 9/10North Allegheny Senior High SchoolGrades: 9-12Distance: 2 mi
Schools provided by the listing agent
- District: North Allegheny
Source: WPMLS. This data may not be complete. We recommend contacting the local school district to confirm school assignments for this home.

Get pre-qualified for a loan
At Zillow Home Loans, we can pre-qualify you in as little as 5 minutes with no impact to your credit score.An equal housing lender. NMLS #10287.
