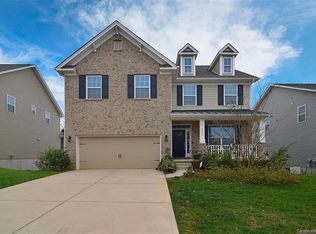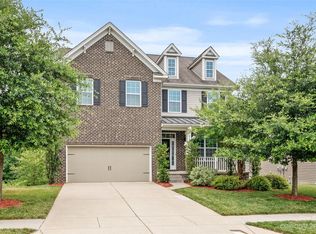Closed
$605,000
9229 Inverness Bay Rd, Charlotte, NC 28278
6beds
3,729sqft
Single Family Residence
Built in 2016
0.19 Acres Lot
$604,300 Zestimate®
$162/sqft
$3,058 Estimated rent
Home value
$604,300
$574,000 - $635,000
$3,058/mo
Zestimate® history
Loading...
Owner options
Explore your selling options
What's special
Located in the heart of Steele Creek, this beauty is truly a rare find. Step inside to discover beautiful white oak vinyl floors throughout, an open kitchen with premium white quartz counters, new SS appliances including a gas range, formal dining space, a private guest bed/bath, and a living room that overlooks the expansive back deck and screened in porch. Upstairs offers 3 secondary bedrooms & the primary suite - complete with a custom accent wall, oversized shower, garden tub, and walk-in closet. The finished basement showcases an additional bed/bath, dry storage, a wet bar, and a large versatile space for endless possibilities such as gym, rec room, home office, movie room. Walk out to enjoy the fully fenced yard complete with a covered patio and firepit. Beyond the fence line, there is a private entrance to one of the neighborhood walking trails. Community amenities include miles of walking trails, 2 neighborhood pools, gym, playground, beach volleyball, and a tennis court.
Zillow last checked: 8 hours ago
Listing updated: October 31, 2025 at 01:34pm
Listing Provided by:
Kayla Blankenship kayla.blankenship@compass.com,
COMPASS,
Nicole Wood,
COMPASS
Bought with:
Andrea Jones
Lifestyle International Realty
Source: Canopy MLS as distributed by MLS GRID,MLS#: 4284287
Facts & features
Interior
Bedrooms & bathrooms
- Bedrooms: 6
- Bathrooms: 4
- Full bathrooms: 4
- Main level bedrooms: 1
Primary bedroom
- Features: Tray Ceiling(s), Walk-In Closet(s)
- Level: Upper
Bedroom s
- Level: Main
Bedroom s
- Level: Upper
Bedroom s
- Level: Upper
Bedroom s
- Level: Upper
Bedroom s
- Level: Basement
Bathroom full
- Level: Main
Bathroom full
- Features: Garden Tub
- Level: Upper
Bathroom full
- Level: Upper
Bathroom full
- Level: Basement
Bar entertainment
- Features: Wet Bar
- Level: Basement
Breakfast
- Level: Main
Den
- Level: Basement
Dining room
- Level: Main
Family room
- Level: Main
Kitchen
- Features: Kitchen Island
- Level: Main
Laundry
- Level: Upper
Recreation room
- Level: Basement
Utility room
- Level: Basement
Heating
- Heat Pump
Cooling
- Central Air
Appliances
- Included: Dishwasher, Disposal, Gas Range, Microwave, Refrigerator with Ice Maker, Washer/Dryer
- Laundry: Laundry Room, Upper Level
Features
- Kitchen Island, Storage, Walk-In Closet(s), Wet Bar
- Flooring: Tile, Vinyl
- Doors: Insulated Door(s)
- Windows: Insulated Windows
- Basement: Finished,Walk-Out Access
- Attic: Pull Down Stairs
- Fireplace features: Family Room, Gas Log
Interior area
- Total structure area: 2,560
- Total interior livable area: 3,729 sqft
- Finished area above ground: 2,560
- Finished area below ground: 1,169
Property
Parking
- Total spaces: 2
- Parking features: Driveway, Attached Garage, Garage Door Opener, Garage Faces Front, Keypad Entry, Garage on Main Level
- Attached garage spaces: 2
- Has uncovered spaces: Yes
Features
- Levels: Two
- Stories: 2
- Patio & porch: Deck, Enclosed, Front Porch, Patio, Screened
- Pool features: Community
- Fencing: Back Yard,Fenced
Lot
- Size: 0.19 Acres
- Features: Cleared
Details
- Parcel number: 19925729
- Zoning: MX-1
- Special conditions: Standard
Construction
Type & style
- Home type: SingleFamily
- Property subtype: Single Family Residence
Materials
- Stone, Vinyl
Condition
- New construction: No
- Year built: 2016
Utilities & green energy
- Sewer: Public Sewer
- Water: City
Community & neighborhood
Security
- Security features: Carbon Monoxide Detector(s), Radon Mitigation System, Smoke Detector(s)
Community
- Community features: Clubhouse, Fitness Center, Picnic Area, Playground, Pond, Recreation Area, Sidewalks, Sport Court, Street Lights, Tennis Court(s), Walking Trails
Location
- Region: Charlotte
- Subdivision: Berewick
HOA & financial
HOA
- Has HOA: Yes
- HOA fee: $200 quarterly
- Association name: Berewick Homeowners Association, Inc
Other
Other facts
- Listing terms: Cash,Conventional,FHA,VA Loan
- Road surface type: Concrete, Paved
Price history
| Date | Event | Price |
|---|---|---|
| 10/31/2025 | Sold | $605,000-1.6%$162/sqft |
Source: | ||
| 8/1/2025 | Listed for sale | $615,000+57.7%$165/sqft |
Source: | ||
| 5/30/2019 | Sold | $390,000-1.1%$105/sqft |
Source: | ||
| 4/16/2019 | Pending sale | $394,500$106/sqft |
Source: Allen Tate Ballantyne #3493155 Report a problem | ||
| 4/6/2019 | Listed for sale | $394,500+23.3%$106/sqft |
Source: Allen Tate Ballantyne #3493155 Report a problem | ||
Public tax history
| Year | Property taxes | Tax assessment |
|---|---|---|
| 2025 | -- | $518,900 |
| 2024 | $4,083 +3.5% | $518,900 |
| 2023 | $3,945 +13.8% | $518,900 +49.9% |
Find assessor info on the county website
Neighborhood: Berewick
Nearby schools
GreatSchools rating
- 2/10Berewick ElementaryGrades: PK-5Distance: 0.4 mi
- 7/10Robert F Kennedy MiddleGrades: 6-8Distance: 1.8 mi
- 5/10Olympic High SchoolGrades: 9-12Distance: 1.8 mi
Schools provided by the listing agent
- Elementary: Berewick
- Middle: Kennedy
- High: Olympic
Source: Canopy MLS as distributed by MLS GRID. This data may not be complete. We recommend contacting the local school district to confirm school assignments for this home.
Get a cash offer in 3 minutes
Find out how much your home could sell for in as little as 3 minutes with a no-obligation cash offer.
Estimated market value
$604,300
Get a cash offer in 3 minutes
Find out how much your home could sell for in as little as 3 minutes with a no-obligation cash offer.
Estimated market value
$604,300

