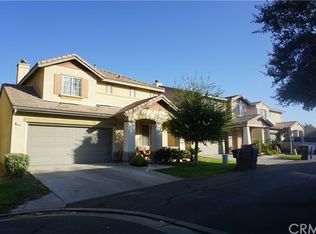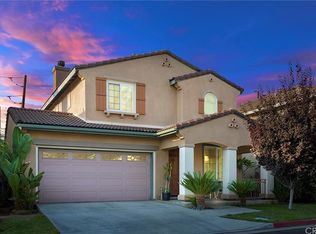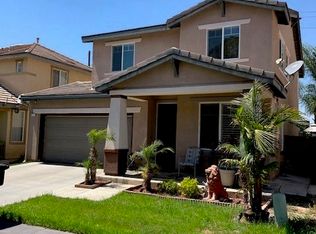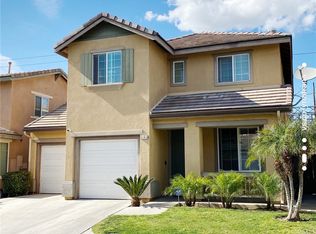Welcome to this 4-bedroom, 2.5-bathroom home nestled in the gated community of Somervale in Riverside. Step inside to a spacious formal living and dining room—ideal for entertaining guests or enjoying family gatherings. The open-concept, eat-in kitchen seamlessly flows into the living space area, complete with a cozy fireplace. Downstairs features all-tile flooring for easy maintenance, along with a convenient half bathroom for guests. Upstairs, you'll find three well-sized secondary bedrooms and a full bathroom, along with a generous primary suite. The primary bedroom includes a walk-in closet and a private ensuite bathroom with a separate shower and a relaxing soaking tub. Thoughtful details such as crown molding, ceiling fans, and recessed lighting can be found throughout the entire home. Step outside to the spacious backyard, where a fully covered stone-paved patio and citrus trees create the perfect setting for outdoor enjoyment, along with the privacy of having no rear neighbors. The attached two-car garage includes an EV charger, and guest parking is conveniently located just across the street. At the heart of this community is a lush greenbelt and BBQ area, offering a park-like setting exclusively for the use of its residents. Conveniently located just minutes from shopping, dining, Cal Baptist University, and the 91 freeway, this home is also close to Arlington Sports Park, historic Victoria Avenue, and California Citrus State Historic Park—providing easy access to some of Riverside’s most scenic and recreational destinations. Don’t miss your opportunity to call this wonderful property your new home!
This property is off market, which means it's not currently listed for sale or rent on Zillow. This may be different from what's available on other websites or public sources.



