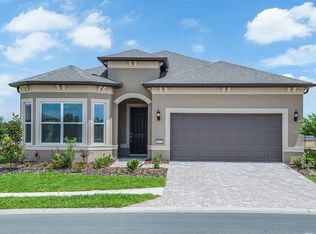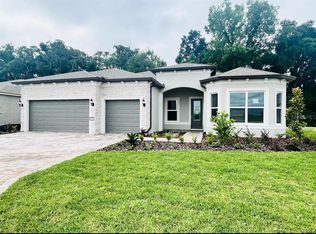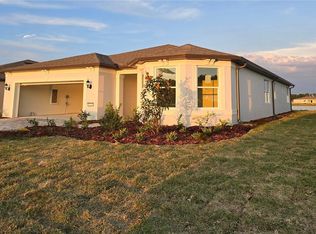Sold for $480,000
$480,000
9229 SW 52nd Place Rd, Ocala, FL 34481
3beds
2,110sqft
Single Family Residence
Built in 2024
6,098 Square Feet Lot
$472,800 Zestimate®
$227/sqft
$2,337 Estimated rent
Home value
$472,800
$426,000 - $525,000
$2,337/mo
Zestimate® history
Loading...
Owner options
Explore your selling options
What's special
Stunning Prestige Model in Stone Creek by Del Webb. This better than new; 3-bed, 2.5-bath home offers breathtaking views of nearby farms and has over $30K in non-builder custom upgrades. Highlights include custom tile floors, 8-ft doors, high ceilings, and an extended 2-car garage. The kitchen features quartz countertops, upgraded cabinets, stainless steel Kitchenaid appliances, a large island, and a walk-in pantry. Enjoy open-concept living with a tray-ceiling great room and dining area that opens up to a screened-in, extra large lanai with serene, peaceful pasture views which is perfect for relaxing or entertaining. The luxurious primary suite includes two walk-in closets (one with a laundry chute), a zero-entry shower, and dual vanities. The 2nd and 3rd. bedrooms offer versatility to use as guest beds, home office or craft room. Additional perks include: upgraded bathrooms, laundry room with sink and cabinetry, drop zone, a motorized screened-in garage with epoxy floors, pull down attic ladder for extra storage and custom wall cabinets. Exterior upgrades include "Gator" Trimlighting, widened paver driveway, hardscaping, landscaping, water softener. HOA includes; high-speed internet, tv package and trash. Click on the virtual tour link for your own personal tour.
Zillow last checked: 8 hours ago
Listing updated: September 19, 2025 at 10:42am
Listing Provided by:
Jim Sullivan 702-860-5907,
MEADOWS REALTY, LLC 352-237-6400
Bought with:
Jenny Lopez, 3169385
LPT REALTY, LLC
Source: Stellar MLS,MLS#: OM706632 Originating MLS: Ocala - Marion
Originating MLS: Ocala - Marion

Facts & features
Interior
Bedrooms & bathrooms
- Bedrooms: 3
- Bathrooms: 3
- Full bathrooms: 2
- 1/2 bathrooms: 1
Primary bedroom
- Features: Built-In Shower Bench, Ceiling Fan(s), Dual Sinks, En Suite Bathroom, Shower No Tub, Tall Countertops, Water Closet/Priv Toilet, Walk-In Closet(s)
- Level: First
- Area: 182 Square Feet
- Dimensions: 14x13
Bedroom 2
- Features: Ceiling Fan(s), Built-in Closet
- Level: First
- Area: 180 Square Feet
- Dimensions: 15x12
Bedroom 3
- Features: Ceiling Fan(s), Built-in Closet
- Level: First
- Area: 126 Square Feet
- Dimensions: 12x10.5
Kitchen
- Features: Pantry
- Level: First
- Area: 192 Square Feet
- Dimensions: 16x12
Living room
- Features: Ceiling Fan(s)
- Level: First
- Area: 302.25 Square Feet
- Dimensions: 19.5x15.5
Heating
- Central, Heat Pump
Cooling
- Central Air
Appliances
- Included: Dishwasher, Disposal, Electric Water Heater, Microwave, Range, Water Softener
- Laundry: Electric Dryer Hookup, Laundry Room, Washer Hookup
Features
- Eating Space In Kitchen, In Wall Pest System, Kitchen/Family Room Combo, Open Floorplan, Primary Bedroom Main Floor, Split Bedroom, Tray Ceiling(s), Walk-In Closet(s)
- Flooring: Ceramic Tile
- Doors: Sliding Doors
- Windows: Blinds, Window Treatments
- Has fireplace: No
Interior area
- Total structure area: 2,977
- Total interior livable area: 2,110 sqft
Property
Parking
- Total spaces: 2
- Parking features: Garage Door Opener
- Attached garage spaces: 2
Features
- Levels: One
- Stories: 1
- Patio & porch: Porch, Rear Porch, Screened
- Exterior features: Irrigation System, Rain Gutters
- Has view: Yes
- View description: Park/Greenbelt
Lot
- Size: 6,098 sqft
- Dimensions: 55 x 110
- Features: Landscaped
Details
- Parcel number: 3489283080
- Zoning: PUD
- Special conditions: None
Construction
Type & style
- Home type: SingleFamily
- Property subtype: Single Family Residence
Materials
- Block, Stucco
- Foundation: Slab
- Roof: Shingle
Condition
- New construction: No
- Year built: 2024
Details
- Builder model: PRESTIGE
- Builder name: PULTE
Utilities & green energy
- Sewer: Public Sewer
- Water: Public
- Utilities for property: Electricity Connected, Public, Sewer Connected, Underground Utilities, Water Connected
Community & neighborhood
Security
- Security features: Gated Community, Smoke Detector(s)
Community
- Community features: Fishing, Dog Park, Fitness Center, Gated Community - Guard, Golf Carts OK, Golf, Park, Pool, Sidewalks, Tennis Court(s)
Senior living
- Senior community: Yes
Location
- Region: Ocala
- Subdivision: STONE CREEK BY DEL WEBB SARATOGA
HOA & financial
HOA
- Has HOA: Yes
- HOA fee: $302 monthly
- Amenities included: Basketball Court, Clubhouse, Fitness Center, Gated, Pickleball Court(s), Pool, Sauna, Shuffleboard Court, Spa/Hot Tub, Tennis Court(s)
- Services included: 24-Hour Guard, Cable TV, Internet, Maintenance Grounds, Manager, Recreational Facilities, Trash
- Association name: Rachel Mayer
- Association phone: 352-237-8418
Other fees
- Pet fee: $0 monthly
Other financial information
- Total actual rent: 0
Other
Other facts
- Listing terms: Cash,Conventional,FHA,VA Loan
- Ownership: Fee Simple
- Road surface type: Asphalt
Price history
| Date | Event | Price |
|---|---|---|
| 9/19/2025 | Sold | $480,000+0%$227/sqft |
Source: | ||
| 8/16/2025 | Pending sale | $479,900$227/sqft |
Source: | ||
| 8/1/2025 | Listed for sale | $479,900-3.8%$227/sqft |
Source: | ||
| 7/18/2025 | Listing removed | $498,888$236/sqft |
Source: | ||
| 4/15/2025 | Price change | $498,888-3.5%$236/sqft |
Source: | ||
Public tax history
Tax history is unavailable.
Neighborhood: 34481
Nearby schools
GreatSchools rating
- 6/10Saddlewood Elementary SchoolGrades: PK-5Distance: 4.8 mi
- 4/10Liberty Middle SchoolGrades: 6-8Distance: 5.6 mi
- 4/10West Port High SchoolGrades: 9-12Distance: 1.9 mi
Get a cash offer in 3 minutes
Find out how much your home could sell for in as little as 3 minutes with a no-obligation cash offer.
Estimated market value$472,800
Get a cash offer in 3 minutes
Find out how much your home could sell for in as little as 3 minutes with a no-obligation cash offer.
Estimated market value
$472,800


