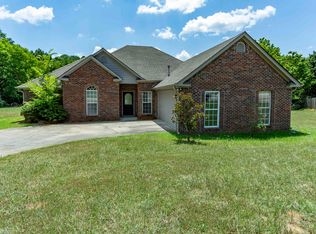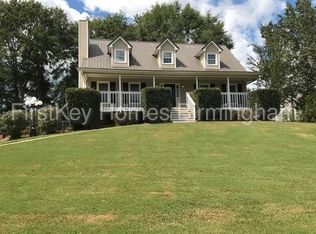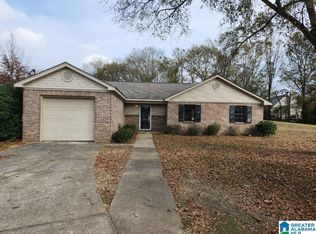Sold for $305,000
$305,000
923 10th St SW, Alabaster, AL 35007
3beds
1,990sqft
Single Family Residence
Built in 2000
0.47 Acres Lot
$309,700 Zestimate®
$153/sqft
$2,004 Estimated rent
Home value
$309,700
$238,000 - $403,000
$2,004/mo
Zestimate® history
Loading...
Owner options
Explore your selling options
What's special
You'll fall in love with this home the moment you enter. All hardwood floors - no carpet! Large, yet cozy den can easily be partitioned for office space too. Lovely brick woodburning fireplace with custom mantle warms both areas. Dining room large enough for 6 or 8-top table plus cabinet. Kitchen features granite, stainless appliances, eating island, space for table, new microwave, new dishwasher, and gas stove. Upstairs you'll find large master with trey ceiling, soaker tub, his/her closets. Two more bedrooms share second full bath. Laundry conveniently located upstairs. Basement is full and unfinished with room for 2 cars. The large deck has recently been refurbished and overlooks a huge, fenced, flat backyard perfect for children/pets. Summer Brook is conveniently located to everything Alabaster offers, including Thompson High School. Hurry! this one will move fast!
Zillow last checked: 8 hours ago
Listing updated: April 22, 2025 at 08:52am
Listed by:
Patti Henderson 205-585-0233,
Smartway Real Estate LLC
Bought with:
Sonya Swords
EXIT Realty Cahaba- Valleydale
Source: GALMLS,MLS#: 21412006
Facts & features
Interior
Bedrooms & bathrooms
- Bedrooms: 3
- Bathrooms: 3
- Full bathrooms: 2
- 1/2 bathrooms: 1
Primary bedroom
- Level: Second
Bedroom 1
- Level: Second
Bedroom 2
- Level: Second
Primary bathroom
- Level: Second
Bathroom 1
- Level: First
Dining room
- Level: First
Family room
- Level: First
Kitchen
- Features: Stone Counters
- Level: First
Basement
- Area: 1004
Heating
- Central, Dual Systems (HEAT)
Cooling
- Central Air, Dual, Electric, Ceiling Fan(s)
Appliances
- Included: Dishwasher, Microwave, Refrigerator, Stainless Steel Appliance(s), Stove-Gas, Electric Water Heater
- Laundry: Electric Dryer Hookup, Washer Hookup, Upper Level, Laundry Closet, Laundry (ROOM), Yes
Features
- Recessed Lighting, High Ceilings, Smooth Ceilings, Tray Ceiling(s), Soaking Tub, Linen Closet, Separate Shower, Tub/Shower Combo, Walk-In Closet(s)
- Flooring: Hardwood, Laminate, Tile
- Doors: French Doors
- Windows: Double Pane Windows
- Basement: Full,Unfinished,Daylight
- Attic: Pull Down Stairs,Yes
- Number of fireplaces: 1
- Fireplace features: Brick (FIREPL), Den, Wood Burning
Interior area
- Total interior livable area: 1,990 sqft
- Finished area above ground: 1,990
- Finished area below ground: 0
Property
Parking
- Total spaces: 2
- Parking features: Basement, Garage Faces Side
- Attached garage spaces: 2
Features
- Levels: 2+ story
- Patio & porch: Open (DECK), Deck
- Pool features: None
- Fencing: Fenced
- Has view: Yes
- View description: None
- Waterfront features: No
Lot
- Size: 0.47 Acres
Details
- Parcel number: 231023002021.041
- Special conditions: N/A
Construction
Type & style
- Home type: SingleFamily
- Property subtype: Single Family Residence
Materials
- 1 Side Brick, Vinyl Siding
- Foundation: Basement
Condition
- Year built: 2000
Utilities & green energy
- Water: Public
- Utilities for property: Sewer Connected
Community & neighborhood
Location
- Region: Alabaster
- Subdivision: Summer Brook
Other
Other facts
- Price range: $305K - $305K
Price history
| Date | Event | Price |
|---|---|---|
| 4/18/2025 | Sold | $305,000$153/sqft |
Source: | ||
| 3/16/2025 | Contingent | $305,000$153/sqft |
Source: | ||
| 3/14/2025 | Listed for sale | $305,000+53.5%$153/sqft |
Source: | ||
| 1/28/2020 | Listing removed | -- |
Source: Auction.com Report a problem | ||
| 1/8/2020 | Listed for sale | -- |
Source: Auction.com Report a problem | ||
Public tax history
| Year | Property taxes | Tax assessment |
|---|---|---|
| 2025 | $1,494 -0.8% | $28,420 -0.8% |
| 2024 | $1,506 -0.7% | $28,640 -0.7% |
| 2023 | $1,516 +12.1% | $28,840 +11.8% |
Find assessor info on the county website
Neighborhood: 35007
Nearby schools
GreatSchools rating
- 6/10Thompson Intermediate SchoolGrades: 4-5Distance: 1.1 mi
- 7/10Thompson Middle SchoolGrades: 6-8Distance: 0.6 mi
- 7/10Thompson High SchoolGrades: 9-12Distance: 1 mi
Schools provided by the listing agent
- Elementary: Meadowview
- Middle: Thompson
- High: Thompson
Source: GALMLS. This data may not be complete. We recommend contacting the local school district to confirm school assignments for this home.
Get a cash offer in 3 minutes
Find out how much your home could sell for in as little as 3 minutes with a no-obligation cash offer.
Estimated market value
$309,700


