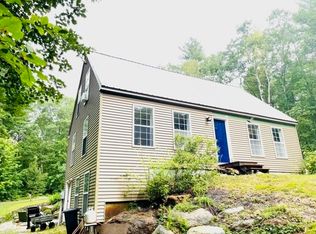Picture perfect custom built cape situated on peaceful and private 6.14 acres surrounded by conservation land. This home has been meticulously cared for and masterfully updated. Beautiful new kitchen with chef appliances, LED lighting, and a huge island with seating. Additional updates include, flooring, windows, baths, siding, roof, mini-split A/C units, high-efficiency Rinnai on-demand water heater, updated electrical panel, updated PEX plumbing throughout, stand-by generator, and so much more. Freshly painted throughout, this home is ready for you to move in. Sit and relax on your 12x20 enclosed 3-season porch and enjoy views of wildlife right in your own backyard. Over-sized 2 car attached and heated garage with huge storage room on second level that can be finished into a workshop, craft or art studio. Outside the owners have landscaped with rock gardens of flowers and berries and built a large 10X20 shed on a cement slab, perfect for storing your outdoor equipment on one side and raising chickens on the other. Great location for nature walks, cross country skiing, snowmobiling, snow shoeing and more. Approx. 15 minutes to Spaulding Turnpike and or Route 4. Showings will begin with Open House 6/29 from 11-1PM.
This property is off market, which means it's not currently listed for sale or rent on Zillow. This may be different from what's available on other websites or public sources.
