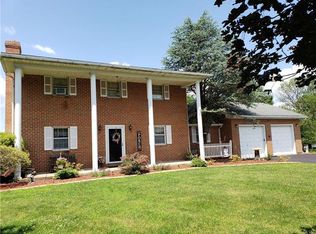Sold for $585,000 on 09/10/25
$585,000
923 Bauman Rd, Nazareth, PA 18064
4beds
2,633sqft
Single Family Residence
Built in 1984
1.49 Acres Lot
$590,900 Zestimate®
$222/sqft
$3,189 Estimated rent
Home value
$590,900
$538,000 - $650,000
$3,189/mo
Zestimate® history
Loading...
Owner options
Explore your selling options
What's special
This distinctive 4-bed, 2.5-bath home offers unique finishes designed for the discerning palate. Step into the tiled central hall foyer, leading to a full bath w/tiled walk-in shower & a private den/study/office. The well-appointed kitchen feat ample cabinetry & counter space, stainless stl apps, ctr island w/bfast seating & a bright dining area filled w/natural light. Dramatic 2-story FR w/soaring cathedral ceiling, exposed beams, flr-to-ceiling stone FP, wall-to-wall carpet & sliding drs leading to the rear deck. The 1st-flr master ste is a peaceful sanctuary w/French drs, recessed lts, elegant baseboard & crown molding & a luxurious full bath feat LVP flrs, granite-topped vanity, tiled walk-in shower & linen closet. A charming step-down greenhouse at the front of the home adds a touch of serenity & uniqueness. Upstairs, a spacious finished loft overlooks the FR, offering versatile space for relaxation or creativity. 3 add'l beds & a full bath complete the home. Outdoor living is just as impressive w/an oversized covered concrete patio boasting wood ceilings, ceiling fan, recessed lts & a built-in brick grilling area. Beat the summer heat w/a refreshing dip in the in-ground pool w/diving board, or unwind by the tranquil water fountain cascading into multi-level ponds. 2 utility sheds provide ample storage & 2-car garage w/oversized paved driveway ensures lots of parking.
Zillow last checked: 8 hours ago
Listing updated: September 11, 2025 at 09:18am
Listed by:
Shabana Pathan 484-893-1204,
Keller Williams Northampton,
Lucy Pilovsky 610-867-8888,
Keller Williams Northampton
Bought with:
Shea L. Walsh, RS325483
Home Team Real Estate
Source: GLVR,MLS#: 761541 Originating MLS: Lehigh Valley MLS
Originating MLS: Lehigh Valley MLS
Facts & features
Interior
Bedrooms & bathrooms
- Bedrooms: 4
- Bathrooms: 3
- Full bathrooms: 2
- 1/2 bathrooms: 1
Primary bedroom
- Level: First
- Dimensions: 15.00 x 16.00
Bedroom
- Level: First
- Dimensions: 10.00 x 8.00
Bedroom
- Level: Second
- Dimensions: 13.00 x 14.00
Bedroom
- Level: Second
- Dimensions: 12.00 x 16.00
Primary bathroom
- Level: First
- Dimensions: 14.00 x 6.00
Dining room
- Level: First
- Dimensions: 20.00 x 11.00
Family room
- Level: First
- Dimensions: 15.00 x 25.00
Other
- Level: First
- Dimensions: 8.00 x 4.00
Half bath
- Level: First
- Dimensions: 6.00 x 4.00
Kitchen
- Level: First
- Dimensions: 26.00 x 6.00
Recreation
- Description: Finished loft area
- Level: Second
- Dimensions: 16.00 x 13.00
Heating
- Active Solar, Baseboard, Forced Air, Heat Pump, Propane, Passive Solar, Zoned
Cooling
- Central Air, Ceiling Fan(s)
Appliances
- Included: Dishwasher, Electric Cooktop, Electric Oven, Electric Range, Electric Water Heater
- Laundry: Washer Hookup, Dryer Hookup
Features
- Cathedral Ceiling(s), Dining Area, Separate/Formal Dining Room, Eat-in Kitchen, High Ceilings, Kitchen Island, Loft, Family Room Main Level, Skylights, Vaulted Ceiling(s)
- Flooring: Carpet, Ceramic Tile, Hardwood, Luxury Vinyl, Luxury VinylPlank, Tile
- Windows: Skylight(s)
- Basement: Full
- Has fireplace: Yes
- Fireplace features: Bedroom, Family Room, Gas Log
Interior area
- Total interior livable area: 2,633 sqft
- Finished area above ground: 2,633
- Finished area below ground: 0
Property
Parking
- Total spaces: 2
- Parking features: Attached, Driveway, Garage, Off Street, Garage Door Opener
- Attached garage spaces: 2
- Has uncovered spaces: Yes
Features
- Levels: One and One Half
- Stories: 1
- Patio & porch: Covered, Deck, Patio
- Exterior features: Deck, Pool, Patio, Propane Tank - Owned
- Has private pool: Yes
- Pool features: In Ground
- Has view: Yes
- View description: Panoramic
Lot
- Size: 1.49 Acres
- Features: Flat
Details
- Parcel number: G8 18 3A15 0626
- Zoning: Ff-Farm And Forest
- Special conditions: None
Construction
Type & style
- Home type: SingleFamily
- Architectural style: Cape Cod
- Property subtype: Single Family Residence
Materials
- Stone, Wood Siding
- Roof: Asphalt,Fiberglass
Condition
- Unknown
- Year built: 1984
Utilities & green energy
- Electric: Circuit Breakers
- Sewer: Septic Tank
- Water: Well
Community & neighborhood
Community
- Community features: Curbs
Location
- Region: Nazareth
- Subdivision: Gap View Acres
Other
Other facts
- Listing terms: Cash,Conventional,FHA,VA Loan
- Ownership type: Fee Simple
- Road surface type: Paved
Price history
| Date | Event | Price |
|---|---|---|
| 9/10/2025 | Sold | $585,000-2.5%$222/sqft |
Source: | ||
| 8/11/2025 | Pending sale | $599,900$228/sqft |
Source: | ||
| 8/2/2025 | Listed for sale | $599,900+62.1%$228/sqft |
Source: | ||
| 6/5/2017 | Sold | $370,000-1.3%$141/sqft |
Source: | ||
| 3/31/2017 | Listed for sale | $375,000$142/sqft |
Source: RE/MAX Real Estate #542787 Report a problem | ||
Public tax history
| Year | Property taxes | Tax assessment |
|---|---|---|
| 2025 | $7,941 +2.3% | $103,000 |
| 2024 | $7,762 | $103,000 |
| 2023 | $7,762 +0.7% | $103,000 |
Find assessor info on the county website
Neighborhood: 18064
Nearby schools
GreatSchools rating
- 6/10Plainfield El SchoolGrades: K-3Distance: 1.3 mi
- 5/10Wind Gap Middle SchoolGrades: 4-8Distance: 3.2 mi
- 6/10Pen Argyl Area High SchoolGrades: 9-12Distance: 5.1 mi
Schools provided by the listing agent
- Elementary: Plainfield Elementary School
- Middle: Wind Gap Middle School
- High: Pen Argyl Area High School
- District: Pen Argyl
Source: GLVR. This data may not be complete. We recommend contacting the local school district to confirm school assignments for this home.

Get pre-qualified for a loan
At Zillow Home Loans, we can pre-qualify you in as little as 5 minutes with no impact to your credit score.An equal housing lender. NMLS #10287.
Sell for more on Zillow
Get a free Zillow Showcase℠ listing and you could sell for .
$590,900
2% more+ $11,818
With Zillow Showcase(estimated)
$602,718