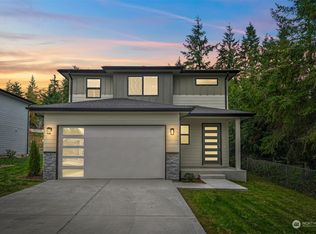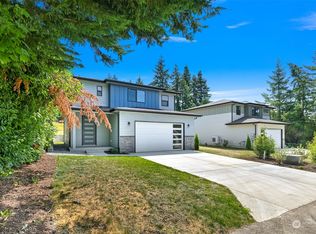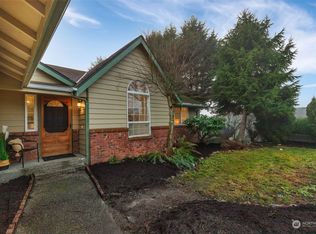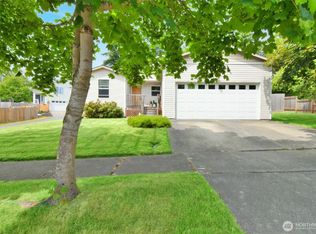Sold
Listed by:
Stacy LaCount,
Keller Williams Western Realty
Bought with: Windermere Real Estate Whatcom
$588,000
923 Beachley Road, Sedro Woolley, WA 98284
4beds
3,132sqft
Single Family Residence
Built in 1971
0.51 Acres Lot
$641,300 Zestimate®
$188/sqft
$3,378 Estimated rent
Home value
$641,300
Estimated sales range
Not available
$3,378/mo
Zestimate® history
Loading...
Owner options
Explore your selling options
What's special
Bring your vision to this expansive rambler featuring a fully finished daylight basement. Enjoy a formal dining room, a bright kitchen that opens onto a recently installed Trex deck, great room w/ tons of natural light from its southern exposure, offering views across the spacious 1/2ac lot adorned w/ fruit trees, berries, & ample open space. The 2 full baths have granite counters, radiant heat & tiled floors. Upstairs find the main bed along w/ two add'l beds. Downstairs, discover a generously sized bonus room, family room, 4th bedroom, a large laundry room, 800sf garage w/ 2nd set of WD hook ups, & a mechanical room offering more storage options. RV parking also available. New roof in 2018 w/ lifetime warranty & April Air Purifier system.
Zillow last checked: 8 hours ago
Listing updated: July 03, 2024 at 02:30pm
Listed by:
Stacy LaCount,
Keller Williams Western Realty
Bought with:
Brad Howell
Windermere Real Estate Whatcom
Source: NWMLS,MLS#: 2230612
Facts & features
Interior
Bedrooms & bathrooms
- Bedrooms: 4
- Bathrooms: 3
- Full bathrooms: 2
- 1/2 bathrooms: 1
- Main level bathrooms: 2
- Main level bedrooms: 3
Primary bedroom
- Level: Main
Bedroom
- Level: Lower
Bedroom
- Level: Main
Bedroom
- Level: Main
Bathroom full
- Level: Lower
Bathroom full
- Level: Main
Other
- Level: Main
Bonus room
- Level: Lower
Dining room
- Level: Main
Entry hall
- Level: Main
Family room
- Level: Lower
Kitchen with eating space
- Level: Main
Living room
- Level: Main
Utility room
- Level: Lower
Heating
- Fireplace(s), Forced Air, Radiant
Cooling
- Forced Air, Radiant
Appliances
- Included: Dishwashers_, StovesRanges_, Dishwasher(s), Stove(s)/Range(s), Water Heater: Natural Gas, Water Heater Location: Laundry Room
Features
- Bath Off Primary, Dining Room
- Flooring: Ceramic Tile, Laminate, Slate, Vinyl, Carpet
- Windows: Double Pane/Storm Window
- Basement: Finished
- Number of fireplaces: 1
- Fireplace features: Wood Burning, Main Level: 1, Fireplace
Interior area
- Total structure area: 3,132
- Total interior livable area: 3,132 sqft
Property
Parking
- Total spaces: 2
- Parking features: RV Parking, Attached Garage
- Attached garage spaces: 2
Features
- Levels: One
- Stories: 1
- Entry location: Main
- Patio & porch: Ceramic Tile, Wall to Wall Carpet, Laminate, Bath Off Primary, Double Pane/Storm Window, Dining Room, Fireplace, Water Heater
- Has view: Yes
- View description: Mountain(s), Territorial
Lot
- Size: 0.51 Acres
- Features: Dead End Street, Paved, Cable TV, Deck, RV Parking
- Topography: Level,Rolling
- Residential vegetation: Fruit Trees, Garden Space
Details
- Parcel number: P76485
- Special conditions: Standard
Construction
Type & style
- Home type: SingleFamily
- Property subtype: Single Family Residence
Materials
- Wood Siding
- Foundation: Concrete Ribbon
- Roof: Composition
Condition
- Year built: 1971
Utilities & green energy
- Electric: Company: PSE
- Sewer: Sewer Connected, Company: City of Sedro Woolley
- Water: Public, Company: Skagit PUD
Community & neighborhood
Location
- Region: Sedro Woolley
- Subdivision: Sedro Woolley
Other
Other facts
- Listing terms: Cash Out,Conventional,FHA,USDA Loan,VA Loan
- Cumulative days on market: 359 days
Price history
| Date | Event | Price |
|---|---|---|
| 7/3/2024 | Sold | $588,000-5.2%$188/sqft |
Source: | ||
| 6/5/2024 | Pending sale | $620,000$198/sqft |
Source: | ||
| 5/30/2024 | Price change | $620,000-2.4%$198/sqft |
Source: | ||
| 5/17/2024 | Price change | $635,000-2.3%$203/sqft |
Source: | ||
| 5/1/2024 | Listed for sale | $650,000+121.1%$208/sqft |
Source: | ||
Public tax history
| Year | Property taxes | Tax assessment |
|---|---|---|
| 2024 | $5,149 0% | $557,600 +0.7% |
| 2023 | $5,150 +13.4% | $553,900 +7.7% |
| 2022 | $4,540 | $514,200 +18% |
Find assessor info on the county website
Neighborhood: 98284
Nearby schools
GreatSchools rating
- 5/10Evergreen Elementary SchoolGrades: K-6Distance: 0.7 mi
- 3/10Cascade Middle SchoolGrades: 7-8Distance: 0.7 mi
- 6/10Sedro Woolley Senior High SchoolGrades: 9-12Distance: 1.7 mi
Get pre-qualified for a loan
At Zillow Home Loans, we can pre-qualify you in as little as 5 minutes with no impact to your credit score.An equal housing lender. NMLS #10287.



