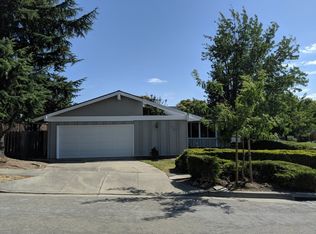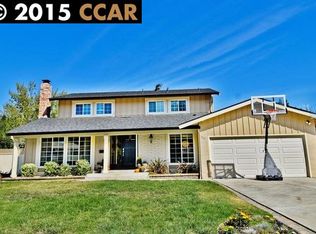Beautiful Family Home in Vintage Hills with TOP rated schools! Kitchen, Family Room, and Dining areas overlook spectacular, low-maintenance backyard with sparkling pool and 10' high pergola. Family room addition w/ fireplace, Gorgeous remodeled kitchen with granite, glass tile, stainless, custom cabinetry, Viking range, Viking refrigerator, and built-in wine refrigerator! Downstairs bedroom or office w/ adjoining bath. Top rated Vintage Hills elem, Pleasanton middle, & Amador Valley High. Two fireplaces w/ gas logs. Double pane windows with custom shutters. Upgraded forced air heating & A/C. Crown molding. Walk-in closets in all upstairs bedrooms. LED and recessed lighting. Scraped maple flooring downstairs and oak flooring upstairs. Long lasting metal roof. Copper water lines. Drought tolerant landscaping. Sculpted concrete hardscape w/ drainage system. Insulated sectional garage door. Speaker system in living & family rooms & backyard.
This property is off market, which means it's not currently listed for sale or rent on Zillow. This may be different from what's available on other websites or public sources.

