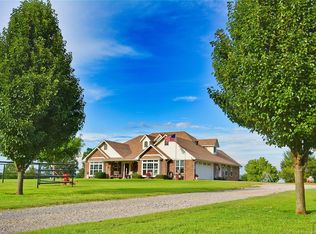Sold for $655,000 on 10/16/25
$655,000
923 Dancing Rabbit Rd, Hugo, OK 74743
4beds
--sqft
Single Family Residence
Built in 2007
12.93 Acres Lot
$655,400 Zestimate®
$--/sqft
$1,891 Estimated rent
Home value
$655,400
Estimated sales range
Not available
$1,891/mo
Zestimate® history
Loading...
Owner options
Explore your selling options
What's special
Exquisite Rock Home & Guest House on 12.9± ACRE COUNTRY ESTATE Discover the ultimate escape in this stunning rock home, nestled on a sprawling 12.93± ACRES, offering not just a residence, but a complete lifestyle. With a dedicated guest house and an array of luxurious amenities, this property is designed for both grand entertaining and serene private moments. Every corner of this property radiates warmth and sophistication, inviting you to experience a truly unique blend of LUXURY, LIGHT. and LEISURE***Step into a HOME bathed in natural light! This beautiful rock residence, majestic with its columns, is thoughtfully designed with abundant windows, each adorned with custom blinds, ensuring a perpetually sunny & cheery ambiance throughout. The elegant wood flooring extends through most of the home, creating a seamless flow, while ceramic tile provides durability and style in the kitchen, bathrooms, and versatile game room. The master bedroom offers plush comfort with soft carpeting underfoot. The heart of this home is the exceptional eat-in kitchen. There is a comfortable breakfast bar on one side and a kitchen nook on the other side, a true culinary haven. It boasts exquisite custom cabinets and gleaming granite countertops, perfectly complementing the suite of Stainless-Steel Appliances, including a built-in oven, microwave, dishwasher, and an electric stove seamlessly integrated into the island. A large walk-in pantry provides incredible storage, while the ample breakfast bar invites casual dining and conversation. The spacious living room, with its dramatic pine wood ceiling and windows extending to the ceiling, features a cozy fireplace and built-in media space. A diverse array of lighting throughout - from stylish pendant and recessed lighting to elegant chandeliers and practical ceiling fans - allows you to set the perfect mood for any occasion. ***The serene master bedroom offers a private escape, complete with a convenient wet bar and a luxurious double-sink bathroom featuring granite countertops and a sophisticated tray ceiling. The two additional bedrooms, with their warm wood floors, share a charming Jack and Jill bathroom. The versatile game room, with its ceramic tile, offers abundant space for entertainment or could easily serve as an additional bedroom. You'll appreciate the abundant closets found throughout the home, ensuring ample storage for all your needs. (The pool table and Pac Man could be purchased separately) ***Beyond the main residence, discover a dedicated guest house for the ultimate in hospitality, privacy and comfort. The extensive acreage also brings a RESORT VIBE that will entertain and sustain you. An inviting in-ground pool with a waterfall, perfect for refreshing dips. A private putting green invites leisurely play, and a cozy fire pit sets the scene for unforgettable evenings under the vast Oklahoma sky. This property seamlessly blends the comforts of a luxurious interior with the allure of expansive outdoor spaces. Whether you're working in your bright office, cooking in the gourmet kitchen, or unwinding by the pool, you're always connected to the beauty of your surroundings. Schedule your private viewing today and prepare to fall in love!
Zillow last checked: 8 hours ago
Listing updated: October 24, 2025 at 02:51pm
Listed by:
Terry Caldwell 580-317-5501,
United Country / Caldwell Real Estate
Bought with:
Non-member Agent
Non-Member Office
Source: My State MLS,MLS#: 11496762
Facts & features
Interior
Bedrooms & bathrooms
- Bedrooms: 4
- Bathrooms: 3
- Full bathrooms: 3
Basement
- Area: 0
Heating
- Electric, Heat Pump
Features
- Has basement: No
- Has fireplace: No
Interior area
- Total structure area: 0
- Finished area above ground: 0
Property
Parking
- Total spaces: 2
- Parking features: Driveway, Attached
- Garage spaces: 2
- Has carport: Yes
- Has uncovered spaces: Yes
Features
- Stories: 1
- Patio & porch: Patio, Covered Porch
- Exterior features: Golf, Utilities
- Pool features: In Ground
- Fencing: Fenced
- Has view: Yes
- View description: Private, Scenic
Lot
- Size: 12.93 Acres
- Features: Pool, Trees
Details
- Additional structures: Shed(s), Carport, General Outbuilding, Guest House
- Parcel number: 120003968
- Lease amount: $0
Construction
Type & style
- Home type: SingleFamily
- Architectural style: Traditional
- Property subtype: Single Family Residence
Materials
- Masonry - Stucco, Masonry Siding, Stone Siding, Wood Siding
- Roof: Asphalt
Condition
- New construction: No
- Year built: 2007
Utilities & green energy
- Electric: Amps(0)
- Sewer: Private Septic
- Water: Municipal
Community & neighborhood
Location
- Region: Hugo
HOA & financial
HOA
- Has HOA: No
Other
Other facts
- Listing agreement: Exclusive
- Available date: 05/30/2025
Price history
| Date | Event | Price |
|---|---|---|
| 10/16/2025 | Sold | $655,000-5.8% |
Source: My State MLS #11496762 Report a problem | ||
| 5/30/2025 | Listed for sale | $695,000-20.6% |
Source: My State MLS #11496762 Report a problem | ||
| 3/2/2022 | Listing removed | -- |
Source: United Country Report a problem | ||
| 10/5/2021 | Listed for sale | $875,000+134.6% |
Source: United Country Report a problem | ||
| 9/28/2017 | Sold | $373,000-1.7% |
Source: Public Record Report a problem | ||
Public tax history
| Year | Property taxes | Tax assessment |
|---|---|---|
| 2024 | $3,579 +6.4% | $43,528 +6.1% |
| 2023 | $3,365 +3.4% | $41,030 |
| 2022 | $3,255 +0.1% | $41,030 |
Find assessor info on the county website
Neighborhood: 74743
Nearby schools
GreatSchools rating
- 2/10Hugo IntermediateGrades: 4-5Distance: 2.9 mi
- 2/10Hugo Middle SchoolGrades: 6-8Distance: 2.2 mi
- 2/10Hugo High SchoolGrades: 9-12Distance: 2.5 mi

Get pre-qualified for a loan
At Zillow Home Loans, we can pre-qualify you in as little as 5 minutes with no impact to your credit score.An equal housing lender. NMLS #10287.
