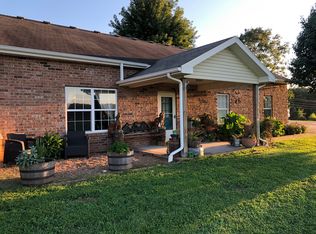Affordable, Energy Efficient (Solar), 3,200 sq. ft Home w/ Walk-out Basement on 2.86 Acres located just at the edge of Bolivar. Walk into a a 23.6x19.6 livingroom w/ brick wood burning fireplace. The large kitchen is a cooks dream w/ a sit down bar area, lots of cabinetry, double oven, new dishwasher, & pantry. The 23.7x15.11 master bedroom offers a large walk-in closet for her and a closet for him. Master bath, Mudroom/utility & another bath round out the main floor. Basement includes large family room w/ wood fireplace & wet bar, 2 could be 3 bedrooms (1 has no window), bath, mechanical room & storage. 2 Car Garage, 3 bay covered carport, large deck, patio, solar panels, dual fuel heat, whole house water filtration system, water softener & more. Country living & and 5 minutes Bolivar!
This property is off market, which means it's not currently listed for sale or rent on Zillow. This may be different from what's available on other websites or public sources.

