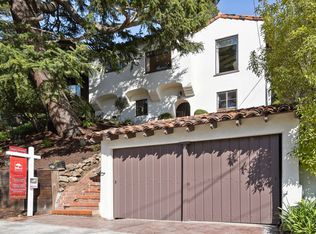Located in the North Berkeley Hills this light filled Mediterranean has original charm and Golden Gate views. A traditional home with an oversized two car garage and conscientious updates. The kitchen has ample maple cabinetry, high-end stainless appliances and an eat-in area with French doors opening to the garden. The bedrooms and their closets are generous in size with hardwood floors and have attractive stained glass windows. A bonus office space with bookshelves and a large family room equipped with projector system and surround sound are on the lower level. Set up from the street there is easy access to the multiple outdoor spaces. Bask in the sun of the landscaped garden, tiled patios or soak in the serenity of the bay views from the hot tub.
This property is off market, which means it's not currently listed for sale or rent on Zillow. This may be different from what's available on other websites or public sources.
