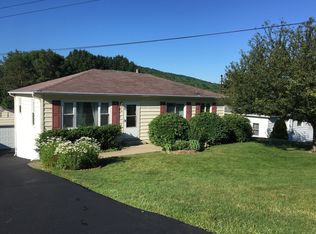Sold for $178,080
$178,080
923 Neal Rd, Endicott, NY 13760
3beds
1,457sqft
Single Family Residence
Built in 1954
0.31 Acres Lot
$187,100 Zestimate®
$122/sqft
$1,815 Estimated rent
Home value
$187,100
$157,000 - $225,000
$1,815/mo
Zestimate® history
Loading...
Owner options
Explore your selling options
What's special
One floor living! This meticulously cared for 3-bedroom ranch-style home is nestled in a peaceful cul-de-sac. Featuring spacious living areas, home offers fantastic opportunity for those seeking comfort and potential for personalization. As you step inside, you'll notice the cozy layout with hardwood floors hidden beneath the carpets, just waiting to be uncovered and brought to life. The large, bright living room is perfect for relaxation and family gatherings. 3 bedrooms on the main floor; one has been converted to first floor laundry, but can easily be converted back. The finished walk out lower level adds an additional 500 sq ft of living space with family room and gas fireplace, storage room and workshop. Huge park like backyard-ideal for outdoor activities, gardening, or simply enjoying some quiet time. Enjoy the views of the backyard from your enclosed sunroom with windows on all sides. Updates include new windows, newer furnace and exterior doors.
Zillow last checked: 8 hours ago
Listing updated: May 12, 2025 at 12:03pm
Listed by:
Shannon Hays-Gruss,
EXIT REALTY HOMEWARD BOUND
Bought with:
Kelly L Smith, 10401380561
CENTURY 21 NORTH EAST
Source: GBMLS,MLS#: 329905 Originating MLS: Greater Binghamton Association of REALTORS
Originating MLS: Greater Binghamton Association of REALTORS
Facts & features
Interior
Bedrooms & bathrooms
- Bedrooms: 3
- Bathrooms: 1
- Full bathrooms: 1
Primary bedroom
- Level: First
- Dimensions: 13.9x13.5
Bedroom
- Level: First
- Dimensions: 14.4x9
Bedroom
- Level: First
- Dimensions: 11x10.4
Bathroom
- Level: First
- Dimensions: 10x5
Dining room
- Level: First
- Dimensions: In kitchen
Family room
- Level: Lower
- Dimensions: 22x18 + 9x6.9
Kitchen
- Level: First
- Dimensions: 19.8x7.8
Laundry
- Level: First
- Dimensions: In bedroom
Living room
- Level: First
- Dimensions: 17x11
Heating
- Forced Air
Cooling
- Ceiling Fan(s)
Appliances
- Included: Dryer, Free-Standing Range, Gas Water Heater, Microwave, Refrigerator, Washer
- Laundry: Washer Hookup, Dryer Hookup
Features
- Workshop
- Flooring: Carpet, Hardwood, Vinyl
- Basement: Walk-Out Access
- Number of fireplaces: 1
- Fireplace features: Family Room, Gas
Interior area
- Total interior livable area: 1,457 sqft
- Finished area above ground: 1,040
- Finished area below ground: 457
Property
Parking
- Total spaces: 1
- Parking features: Attached, Garage, Two Car Garage, Garage Door Opener
- Attached garage spaces: 1
Accessibility
- Accessibility features: Accessible Entrance
Features
- Patio & porch: Enclosed, Patio
- Exterior features: Shed
Lot
- Size: 0.31 Acres
- Dimensions: 73 x 183
- Features: Cul-De-Sac, Sloped Down
Details
- Additional structures: Shed(s)
- Parcel number: 03468914001100040880000000
Construction
Type & style
- Home type: SingleFamily
- Architectural style: Ranch
- Property subtype: Single Family Residence
Materials
- Aluminum Siding
- Foundation: Basement
Condition
- Year built: 1954
Utilities & green energy
- Sewer: Public Sewer
- Water: Public
- Utilities for property: Cable Available
Community & neighborhood
Location
- Region: Endicott
Other
Other facts
- Listing agreement: Exclusive Right To Sell
- Ownership: OWNER
Price history
| Date | Event | Price |
|---|---|---|
| 5/5/2025 | Sold | $178,080+1.8%$122/sqft |
Source: | ||
| 3/9/2025 | Contingent | $174,900$120/sqft |
Source: | ||
| 2/18/2025 | Price change | $174,900-4.9%$120/sqft |
Source: | ||
| 2/7/2025 | Listed for sale | $184,000+89.7%$126/sqft |
Source: | ||
| 5/8/2015 | Sold | $97,000-2.5%$67/sqft |
Source: | ||
Public tax history
| Year | Property taxes | Tax assessment |
|---|---|---|
| 2024 | -- | $3,900 |
| 2023 | -- | $3,900 |
| 2022 | -- | $3,900 |
Find assessor info on the county website
Neighborhood: 13760
Nearby schools
GreatSchools rating
- 7/10Ann G Mcguinness Elementar SchoolGrades: K-5Distance: 0.5 mi
- 6/10Jennie F Snapp Middle SchoolGrades: 6-8Distance: 1.8 mi
- 5/10Union Endicott High SchoolGrades: 9-12Distance: 2.3 mi
Schools provided by the listing agent
- Elementary: Ann G. McGuinness
- District: Union Endicott
Source: GBMLS. This data may not be complete. We recommend contacting the local school district to confirm school assignments for this home.
