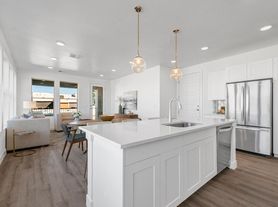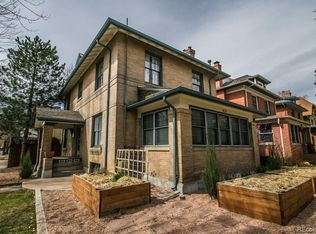Welcome home to this beautifully updated 3-bedroom, 2.5-bath duplex in Denver's desirable Villa West neighborhood now offering a special incentive: $300 off your first full month's rent. Built in 2019, this stunning home blends modern finishes, functional design, and comfortable living. Step inside to a light-filled main floor with an open-concept layout, luxury plank flooring, and a cozy stone-surround gas fireplace. The gourmet kitchen features rich wood cabinetry, quartz countertops, a spacious center island, stainless steel appliances, and stylish pendant lighting perfect for entertaining or everyday living. Upstairs, the spacious primary suite offers a large walk-in closet and a spa-inspired ensuite complete with dual vanities and elegant tile accents. Two additional bedrooms share a full bathroom, and the conveniently located upstairs laundry area with washer and dryer makes daily living effortless. Enjoy Colorado's sunshine in your private fenced backyard with a patio ideal for relaxing or hosting summer BBQs. The basement provides additional storage or flexible space options to suit your needs. A one-car attached garage plus off-street parking add to the home's convenience. Ideally located near Sloan's Lake, Edgewater, and the Sheridan light rail station, you'll appreciate easy access to parks, dining, shopping, and downtown Denver. Don't miss this opportunity to live in a nearly new home in a prime location.
Apartment for rent
$3,400/mo
Fees may apply
923 Raleigh St, Denver, CO 80204
3beds
2,666sqft
Price may not include required fees and charges. Learn more|
Multifamily
Available now
Cats, dogs OK
Central air
2 Attached garage spaces parking
Natural gas, forced air, fireplace
What's special
Modern finishesStylish pendant lightingPrivate fenced backyardFunctional designSpa-inspired ensuiteSpacious primary suiteOne-car attached garage
- 1 day |
- -- |
- -- |
Zillow last checked: 8 hours ago
Listing updated: February 18, 2026 at 09:13pm
Travel times
Looking to buy when your lease ends?
Consider a first-time homebuyer savings account designed to grow your down payment with up to a 6% match & a competitive APY.
Facts & features
Interior
Bedrooms & bathrooms
- Bedrooms: 3
- Bathrooms: 4
- Full bathrooms: 1
- 3/4 bathrooms: 1
- 1/2 bathrooms: 2
Heating
- Natural Gas, Forced Air, Fireplace
Cooling
- Central Air
Appliances
- Included: Dishwasher, Disposal, Oven, Range, Refrigerator
Features
- Kitchen Island, Open Floorplan, Quartz Counters, Walk In Closet, Walk-In Closet(s)
- Flooring: Carpet, Tile
- Has basement: Yes
- Has fireplace: Yes
Interior area
- Total interior livable area: 2,666 sqft
Property
Parking
- Total spaces: 2
- Parking features: Attached, Off Street, Covered
- Has attached garage: Yes
- Details: Contact manager
Features
- Exterior features: Architecture Style: Traditional, Heating system: Forced Air, Heating: Gas, Kitchen Island, Lawn, Lighting, Off Street, Open Floorplan, Private Yard, Quartz Counters, Rain Gutters, Walk In Closet, Walk-In Closet(s)
Construction
Type & style
- Home type: MultiFamily
- Property subtype: MultiFamily
Condition
- Year built: 2019
Building
Management
- Pets allowed: Yes
Community & HOA
Location
- Region: Denver
Financial & listing details
- Lease term: 12 Months
Price history
| Date | Event | Price |
|---|---|---|
| 2/13/2026 | Price change | $3,400-2.6%$1/sqft |
Source: REcolorado #7620222 Report a problem | ||
| 1/16/2026 | Price change | $3,490-0.1%$1/sqft |
Source: REcolorado #7620222 Report a problem | ||
| 1/5/2026 | Price change | $3,492-0.1%$1/sqft |
Source: REcolorado #7620222 Report a problem | ||
| 12/26/2025 | Price change | $3,494-0.1%$1/sqft |
Source: REcolorado #7620222 Report a problem | ||
| 12/15/2025 | Price change | $3,496-0.1%$1/sqft |
Source: REcolorado #7620222 Report a problem | ||
Neighborhood: Villa Park
Nearby schools
GreatSchools rating
- 5/10Cowell Elementary SchoolGrades: PK-5Distance: 0.2 mi
- 5/10Lake Middle SchoolGrades: 6-8Distance: 1.1 mi
- 5/10North High SchoolGrades: 9-12Distance: 2.2 mi

