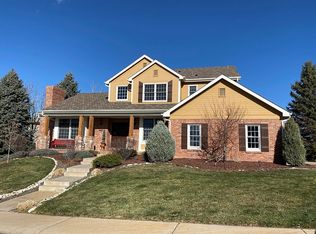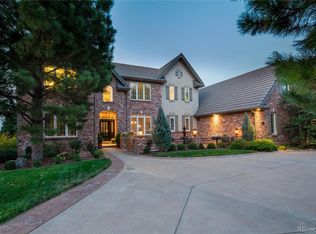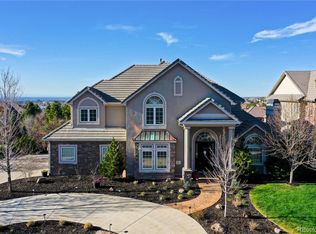Centrally located in desirable HighWoods, this thoughtfully designed home was custom built by Ades Design; and built to maximize the Mountain Views on this oversized lot. Completely remodeled & updated, this beautiful home will not disappoint. The grand entry w/ curved staircase features solid hardwood flooring & travertine tile. The formal living room w/ gas fireplace & custom stone surround showcases the beautiful mtn views as well. Formal dining room w/ travertine floors & stone accent wall is perfect for larger dinner parties. Completely updated & remodeled gourmet kitchen features dual dishwashers, extra large island w/ seating, new cabinets w/ soft close features & glass accents, large pantry, Wolf Double Oven, wine & beverage fridge as well as a Built In Sub Zero refrigerator. No Expense was spared. Spacious family room w/ 2nd gas log fireplace & wooden beams. Private main floor study w/ mtn views & custom-built ins. Updated bath, perfect for guests. Upstairs you will find 4 bedrooms each w/ a private ensuite bath. Master suite w/ 3rd gas log fireplace, custom built ins, mtn views & completely updated master bath. Spa like master bath w/ steam shower, w dual shower heads, new soft close cabinets, stand alone tub & large walk-in closet. Professionally finished walk out basement features recreation room, custom bar, teen/mother-in-law suite w/ 2nd laundry room & large closet as well as a work out room & still leaves room for additional storage, 3/4 bath and another 1/2 bath. You are sure to enjoy the Colorado weather in the beautiful outdoor living space featuring a composite deck w/ rod iron railings and expansive patio with outdoor gas fireplace and wood burning fire pit . The large yard is perfect for games.*Newer Dual Furnace and Central AC* Newer Hot Water Heater* New Custom Windows Throughout*All TVs and TV Mounts Included* Hot Tub & Pool Table Included*Concrete Tile Roof* Over $400k in upgrades. This home is all your dreams come true.
This property is off market, which means it's not currently listed for sale or rent on Zillow. This may be different from what's available on other websites or public sources.


