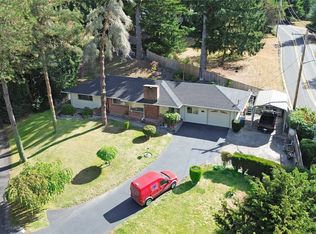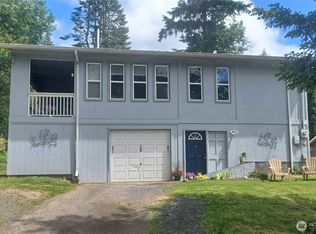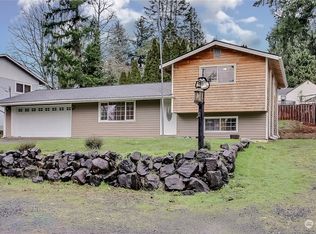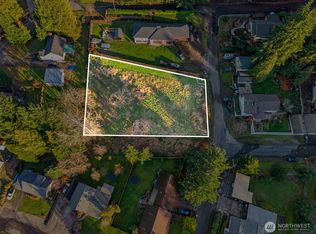Sold
Listed by:
Ben Hansen,
Voetberg Hansen Real Estate
Bought with: Windermere Northwest Living
$475,000
923 Seminary Hill Road, Centralia, WA 98531
3beds
1,761sqft
Single Family Residence
Built in 1960
0.44 Acres Lot
$473,600 Zestimate®
$270/sqft
$2,309 Estimated rent
Home value
$473,600
$412,000 - $545,000
$2,309/mo
Zestimate® history
Loading...
Owner options
Explore your selling options
What's special
Beautiful! Lovely, well maintained home in the desirable Seminary Hill area. So much privacy & a gorgeous territorial view, yet only a couple minutes from downtown and I-5. Quality construction, hardwood floors, and spacious rooms including large primary with ensuite bath. Newer roof (2019). Trane heat pump and furnace to warm up/keep cool. Immaculate, fenced backyard, with expansive patio, outdoor fireplace, covered seating area for morning coffee, and an apple tree. The mature landscaping and grounds are meticulously cared for and park-like including a beautiful magnolia tree. 2nd detached garage with room for parking, including a 1/2 ton hoist, heated storage room - also, an extra carport for additional parking! What a gem! Come and see!
Zillow last checked: 8 hours ago
Listing updated: October 04, 2025 at 04:02am
Listed by:
Ben Hansen,
Voetberg Hansen Real Estate
Bought with:
Dale Chumbley, 36082
Windermere Northwest Living
Maria Andrews, 20112114
Windermere Northwest Living
Source: NWMLS,MLS#: 2413586
Facts & features
Interior
Bedrooms & bathrooms
- Bedrooms: 3
- Bathrooms: 2
- Full bathrooms: 1
- 3/4 bathrooms: 1
- Main level bathrooms: 2
- Main level bedrooms: 3
Bedroom
- Level: Main
Bedroom
- Level: Main
Bathroom full
- Level: Main
Bathroom three quarter
- Level: Main
Den office
- Level: Main
Dining room
- Level: Main
Entry hall
- Level: Main
Kitchen without eating space
- Level: Main
Living room
- Level: Main
Utility room
- Level: Main
Heating
- Fireplace, Fireplace Insert, Forced Air, Heat Pump, High Efficiency (Unspecified), Electric, Natural Gas
Cooling
- Central Air, Forced Air, Heat Pump, High Efficiency (Unspecified)
Appliances
- Included: Dishwasher(s), Double Oven, Dryer(s), Refrigerator(s), Stove(s)/Range(s), Washer(s), Water Heater: Gas, Water Heater Location: Primary Closet
Features
- Bath Off Primary, Dining Room
- Flooring: Ceramic Tile, Hardwood, Laminate, Carpet
- Windows: Double Pane/Storm Window
- Basement: None
- Number of fireplaces: 2
- Fireplace features: Electric, Gas, Main Level: 2, Fireplace
Interior area
- Total structure area: 1,761
- Total interior livable area: 1,761 sqft
Property
Parking
- Total spaces: 3
- Parking features: Attached Garage, Detached Garage, RV Parking
- Attached garage spaces: 3
Features
- Levels: One
- Stories: 1
- Entry location: Main
- Patio & porch: Bath Off Primary, Double Pane/Storm Window, Dining Room, Fireplace, Sprinkler System, Water Heater
- Has view: Yes
- View description: Territorial
Lot
- Size: 0.44 Acres
- Features: Paved, Fenced-Partially, Gas Available, High Speed Internet, Outbuildings, Patio, RV Parking, Sprinkler System
- Topography: Level,Partial Slope,Rolling
- Residential vegetation: Fruit Trees
Details
- Parcel number: 001365006006
- Zoning: R2
- Zoning description: Jurisdiction: City
- Special conditions: Standard
Construction
Type & style
- Home type: SingleFamily
- Property subtype: Single Family Residence
Materials
- Brick, Wood Siding
- Foundation: Block
- Roof: Composition
Condition
- Very Good
- Year built: 1960
- Major remodel year: 1983
Utilities & green energy
- Electric: Company: City of Centralia
- Sewer: Sewer Connected, Company: City of Centralia
- Water: Public, Company: City of Centralia
Community & neighborhood
Location
- Region: Centralia
- Subdivision: Seminary Hill
Other
Other facts
- Listing terms: Cash Out,Conventional,FHA,USDA Loan,VA Loan
- Cumulative days on market: 3 days
Price history
| Date | Event | Price |
|---|---|---|
| 9/3/2025 | Sold | $475,000$270/sqft |
Source: | ||
| 8/2/2025 | Pending sale | $475,000$270/sqft |
Source: | ||
| 7/31/2025 | Listed for sale | $475,000$270/sqft |
Source: | ||
Public tax history
| Year | Property taxes | Tax assessment |
|---|---|---|
| 2024 | $4,068 +38.2% | $450,100 |
| 2023 | $2,944 -28.9% | $450,100 +7.3% |
| 2021 | $4,140 +30.8% | $419,300 +17.3% |
Find assessor info on the county website
Neighborhood: 98531
Nearby schools
GreatSchools rating
- 6/10Washington Elementary SchoolGrades: K-6Distance: 0.7 mi
- 4/10Centralia Middle SchoolGrades: 7-8Distance: 2 mi
- 5/10Centralia High SchoolGrades: 9-12Distance: 2.8 mi
Schools provided by the listing agent
- Middle: Centralia Mid
- High: Centralia High
Source: NWMLS. This data may not be complete. We recommend contacting the local school district to confirm school assignments for this home.
Get pre-qualified for a loan
At Zillow Home Loans, we can pre-qualify you in as little as 5 minutes with no impact to your credit score.An equal housing lender. NMLS #10287.



