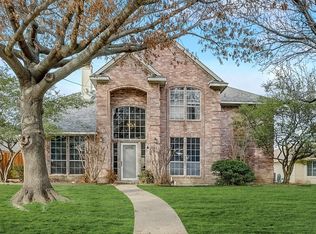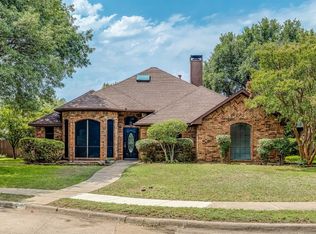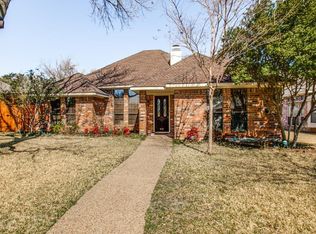Sold on 08/12/25
Price Unknown
923 Sycamore Creek Rd, Allen, TX 75002
4beds
2,605sqft
Single Family Residence
Built in 1990
8,276.4 Square Feet Lot
$430,200 Zestimate®
$--/sqft
$3,177 Estimated rent
Home value
$430,200
$409,000 - $456,000
$3,177/mo
Zestimate® history
Loading...
Owner options
Explore your selling options
What's special
This charming, well-maintained 1 story home is located within a great community and NO HOA! Prime Allen location with convenient and easy access to parks, shopping, dining and a short walk to highly rated Allen ISD schools! Perfect for everyday living or entertaining, with over 2600 square feet, 4 good-sized bedrooms and 3 full baths. Enjoy this beautiful home as is or personalize with your own updates and touches, to make it truly yours.
This great open floorplan home is full of character and unique features. The home offers 2 generously sized living rooms and 2 dining areas. One living room has beautiful bamboo flooring, a cozy fireplace and windows overlooking the private backyard and covered patio. 2nd living area showcases vaulted, beamed ceilings, custom shelving and a built-in wet bar perfect for entertaining.
The spacious kitchen with vaulted, beamed ceilings boasts a great well-designed layout with ample cabinetry, dishwasher and microwave. The cooktop and oven are both electric, but the kitchen is plumbed for gas for easy conversion. Adjoining breakfast area features bay windows that fill the kitchen and breakfast area with natural light.
Located to the rear of the home lies the expansive master bedroom, featuring windows with serene views of the backyard, vaulted and beamed ceilings and a spacious en-suite bath. Master bath includes a large walk-in closet, dual sinks, a jetted soaking tub and separate shower.
There are 3 good-sized secondary bedrooms. One of these bedrooms could be a perfect office or study! Gas Hot Water was just replaced in 2024, and offers a 12-year warranty. Offered at a great price, this great home is waiting for you!
Zillow last checked: 8 hours ago
Listing updated: August 13, 2025 at 05:12am
Listed by:
Julie Smith 0558921,
WM Realty Tx LLC 469-412-5411
Bought with:
Alfred Denson
Better Homes and Gardens Real Estate, Winans
Source: NTREIS,MLS#: 20921819
Facts & features
Interior
Bedrooms & bathrooms
- Bedrooms: 4
- Bathrooms: 3
- Full bathrooms: 3
Primary bedroom
- Features: Ceiling Fan(s), Dual Sinks, En Suite Bathroom, Garden Tub/Roman Tub, Jetted Tub, Separate Shower, Walk-In Closet(s)
- Level: First
- Dimensions: 17 x 15
Bedroom
- Features: Ceiling Fan(s), Walk-In Closet(s)
- Level: First
- Dimensions: 11 x 11
Bedroom
- Features: Ceiling Fan(s), Walk-In Closet(s)
- Level: First
- Dimensions: 12 x 11
Bedroom
- Features: Ceiling Fan(s), Split Bedrooms
- Level: First
- Dimensions: 13 x 11
Breakfast room nook
- Level: First
- Dimensions: 9 x 8
Dining room
- Level: First
- Dimensions: 15 x 10
Kitchen
- Features: Built-in Features, Ceiling Fan(s), Eat-in Kitchen, Pantry, Solid Surface Counters
- Level: First
- Dimensions: 14 x 11
Living room
- Features: Ceiling Fan(s), Fireplace
- Level: First
- Dimensions: 23 x 16
Living room
- Features: Built-in Features, Ceiling Fan(s)
- Level: First
- Dimensions: 19 x 14
Utility room
- Features: Utility Room
- Level: First
- Dimensions: 15 x 7
Heating
- Central
Cooling
- Central Air, Ceiling Fan(s), Electric
Appliances
- Included: Some Gas Appliances, Dishwasher, Electric Cooktop, Electric Range, Disposal, Gas Water Heater, Microwave, Plumbed For Gas
- Laundry: Washer Hookup, Electric Dryer Hookup, Gas Dryer Hookup, Laundry in Utility Room
Features
- Wet Bar, Built-in Features, Chandelier, Cathedral Ceiling(s), Decorative/Designer Lighting Fixtures, Eat-in Kitchen, High Speed Internet, Pantry, Cable TV, Vaulted Ceiling(s), Walk-In Closet(s)
- Flooring: Bamboo, Carpet, Ceramic Tile, Tile
- Windows: Bay Window(s), Skylight(s)
- Has basement: No
- Number of fireplaces: 1
- Fireplace features: Gas, Gas Log, Gas Starter, Living Room, Wood Burning
Interior area
- Total interior livable area: 2,605 sqft
Property
Parking
- Total spaces: 2
- Parking features: Alley Access, Concrete, Driveway, Garage, Garage Door Opener, Inside Entrance, Lighted, Garage Faces Rear, Side By Side
- Attached garage spaces: 2
- Has uncovered spaces: Yes
Features
- Levels: One
- Stories: 1
- Patio & porch: Patio, Covered
- Exterior features: Garden, Lighting, Private Yard, Rain Gutters
- Pool features: None
- Fencing: Back Yard,Wood
Lot
- Size: 8,276 sqft
- Features: Interior Lot, Few Trees
Details
- Parcel number: R146501901201
Construction
Type & style
- Home type: SingleFamily
- Architectural style: Traditional,Detached
- Property subtype: Single Family Residence
- Attached to another structure: Yes
Materials
- Brick, Fiber Cement
- Foundation: Slab
- Roof: Composition
Condition
- Year built: 1990
Utilities & green energy
- Sewer: Public Sewer
- Water: Public
- Utilities for property: Sewer Available, Underground Utilities, Water Available, Cable Available
Community & neighborhood
Security
- Security features: Security System, Carbon Monoxide Detector(s), Fire Alarm
Community
- Community features: Playground, Curbs, Sidewalks
Location
- Region: Allen
- Subdivision: Fountain Park Sixth Sec
Other
Other facts
- Listing terms: Cash,FHA,VA Loan
Price history
| Date | Event | Price |
|---|---|---|
| 8/12/2025 | Sold | -- |
Source: NTREIS #20921819 Report a problem | ||
| 7/20/2025 | Pending sale | $450,000$173/sqft |
Source: NTREIS #20921819 Report a problem | ||
| 7/11/2025 | Contingent | $450,000$173/sqft |
Source: NTREIS #20921819 Report a problem | ||
| 6/26/2025 | Price change | $450,000-2%$173/sqft |
Source: NTREIS #20921819 Report a problem | ||
| 6/17/2025 | Listed for sale | $459,000$176/sqft |
Source: NTREIS #20921819 Report a problem | ||
Public tax history
| Year | Property taxes | Tax assessment |
|---|---|---|
| 2025 | -- | $454,338 -5.6% |
| 2024 | $8,540 -1.7% | $481,451 -0.7% |
| 2023 | $8,688 +7% | $484,729 +18.5% |
Find assessor info on the county website
Neighborhood: Fountain Park
Nearby schools
GreatSchools rating
- 5/10Gene M Reed Elementary SchoolGrades: PK-6Distance: 0.4 mi
- 9/10Walter & Lois Curtis Middle SchoolGrades: 7-8Distance: 1.1 mi
- 8/10Allen High SchoolGrades: 9-12Distance: 1 mi
Schools provided by the listing agent
- Elementary: Reed
- Middle: Curtis
- High: Allen
- District: Allen ISD
Source: NTREIS. This data may not be complete. We recommend contacting the local school district to confirm school assignments for this home.
Get a cash offer in 3 minutes
Find out how much your home could sell for in as little as 3 minutes with a no-obligation cash offer.
Estimated market value
$430,200
Get a cash offer in 3 minutes
Find out how much your home could sell for in as little as 3 minutes with a no-obligation cash offer.
Estimated market value
$430,200


