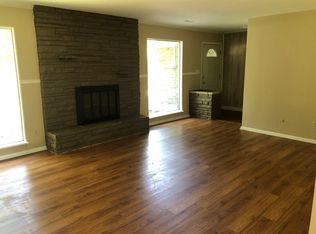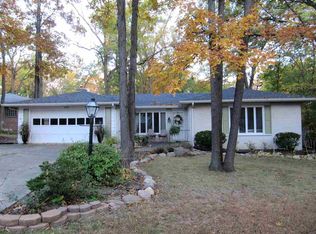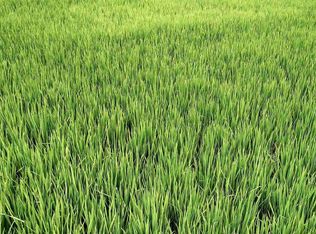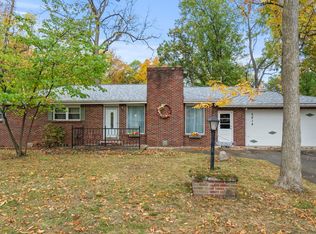Closed
$245,000
9230 Liberty Mills Rd, Fort Wayne, IN 46804
4beds
1,736sqft
Single Family Residence
Built in 1977
0.31 Acres Lot
$250,200 Zestimate®
$--/sqft
$1,965 Estimated rent
Home value
$250,200
$233,000 - $268,000
$1,965/mo
Zestimate® history
Loading...
Owner options
Explore your selling options
What's special
This charming four-bedroom home offers a fantastic blend of convenience and comfort, ideally located near shopping, the river greenway trail, and local amenities. Additionally, there is no HOA, offering you more freedom and flexibility, and the home is situated within the Southwest Allen County School District. The main floor features three versatile rooms, perfect for creating flexible living spaces to suit your needs; whether it's for relaxing, entertaining, or working from home. The inviting decorative patio provides an ideal spot to enjoy outdoor living, surrounded by a serene atmosphere. Recent updates enhance the home's value and efficiency, including a new furnace and AC (2022), hot water heater (2022), and a new paved driveway (2024). The garage is equipped with a 50-amp service, making it electric car-ready (2024). Inside, you'll find beautiful quartz countertops, with a new refrigerator (2025) and stove (2024) for modern convenience. With its perfect location and thoughtful upgrades, this home is a must-see!
Zillow last checked: 8 hours ago
Listing updated: May 02, 2025 at 05:53pm
Listed by:
Jennifer Manns 260-273-6824,
Steffen Group
Bought with:
Ray Smith, RB16000490
American Dream Team Real Estate Brokers
Source: IRMLS,MLS#: 202507106
Facts & features
Interior
Bedrooms & bathrooms
- Bedrooms: 4
- Bathrooms: 2
- Full bathrooms: 1
- 1/2 bathrooms: 1
Bedroom 1
- Level: Upper
Bedroom 2
- Level: Upper
Dining room
- Level: Main
- Area: 180
- Dimensions: 15 x 12
Family room
- Level: Main
- Area: 210
- Dimensions: 15 x 14
Kitchen
- Level: Main
- Area: 132
- Dimensions: 12 x 11
Living room
- Level: Main
- Area: 132
- Dimensions: 12 x 11
Heating
- Natural Gas, Forced Air
Cooling
- Central Air
Appliances
- Included: Dishwasher, Microwave, Refrigerator, Washer, Electric Cooktop, Dryer-Electric, Electric Oven, Gas Water Heater
Features
- Has basement: No
- Number of fireplaces: 1
- Fireplace features: Wood Burning
Interior area
- Total structure area: 1,736
- Total interior livable area: 1,736 sqft
- Finished area above ground: 1,736
- Finished area below ground: 0
Property
Parking
- Total spaces: 2
- Parking features: Attached
- Attached garage spaces: 2
Features
- Levels: Two
- Stories: 2
Lot
- Size: 0.31 Acres
- Dimensions: 100X135
- Features: Few Trees
Details
- Additional structures: Shed
- Parcel number: 021126101004.000075
Construction
Type & style
- Home type: SingleFamily
- Property subtype: Single Family Residence
Materials
- Aluminum Siding, Brick
- Foundation: Slab
Condition
- New construction: No
- Year built: 1977
Utilities & green energy
- Sewer: Septic Tank
- Water: City
Community & neighborhood
Location
- Region: Fort Wayne
- Subdivision: Parkway Hills
Other
Other facts
- Listing terms: Cash,Conventional,FHA,VA Loan
Price history
| Date | Event | Price |
|---|---|---|
| 5/2/2025 | Sold | $245,000-2% |
Source: | ||
| 3/18/2025 | Pending sale | $250,000 |
Source: | ||
| 3/7/2025 | Listed for sale | $250,000+42.9% |
Source: | ||
| 5/27/2021 | Sold | $175,000+9.4% |
Source: | ||
| 3/24/2021 | Listing removed | -- |
Source: Owner Report a problem | ||
Public tax history
| Year | Property taxes | Tax assessment |
|---|---|---|
| 2024 | $2,547 +9.4% | $233,200 -2.2% |
| 2023 | $2,329 +19.4% | $238,400 +10.1% |
| 2022 | $1,951 -42.5% | $216,600 +16% |
Find assessor info on the county website
Neighborhood: Parkway Hills
Nearby schools
GreatSchools rating
- 7/10Lafayette Meadow SchoolGrades: K-5Distance: 2.9 mi
- 6/10Summit Middle SchoolGrades: 6-8Distance: 1.4 mi
- 10/10Homestead Senior High SchoolGrades: 9-12Distance: 1.5 mi
Schools provided by the listing agent
- Elementary: Lafayette Meadow
- Middle: Summit
- High: Homestead
- District: MSD of Southwest Allen Cnty
Source: IRMLS. This data may not be complete. We recommend contacting the local school district to confirm school assignments for this home.

Get pre-qualified for a loan
At Zillow Home Loans, we can pre-qualify you in as little as 5 minutes with no impact to your credit score.An equal housing lender. NMLS #10287.



