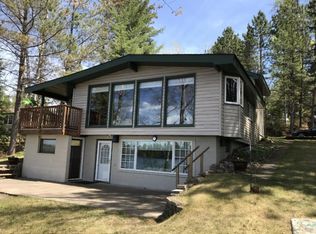Sold for $333,333
$333,333
9231 Pequaywan Lake Rd, Duluth, MN 55803
2beds
998sqft
Single Family Residence
Built in 1940
0.29 Acres Lot
$348,800 Zestimate®
$334/sqft
$1,546 Estimated rent
Home value
$348,800
$303,000 - $405,000
$1,546/mo
Zestimate® history
Loading...
Owner options
Explore your selling options
What's special
Welcome to Lake Living!! Big Pequaywan Lake is over 400 acres, and all privately owned. Come enjoy all the amenities this property provides, including a dock and boathouse! The main home has been completely remodeled. You'll love the cabin feel of the tongue and groove walls and ceiling, while enjoying the modern kitchen with beautiful center island. Sit by the new Andersen windows and gaze at the lake all day long, it's beautiful in all seasons. Snuggle up next to the wood stove in the winter months, and swim the summer days away! This home is set up for year round use, with two bedrooms and a newly updated, full bath - - and there is also a bunkhouse with two additional sleeping rooms, plus a large screen porch to enjoy with friends and family. There is a garden shed and a storage shed, so there's plenty of room for all your toys. Schedule a private showing today, and get ready to call this lake your home!
Zillow last checked: 8 hours ago
Listing updated: September 08, 2025 at 04:28pm
Listed by:
Leah Borgren 218-310-9646,
RE/MAX Results
Bought with:
Ryan Bard, MN 40557679|WI 86167-94
RE/MAX Results
Source: Lake Superior Area Realtors,MLS#: 6118715
Facts & features
Interior
Bedrooms & bathrooms
- Bedrooms: 2
- Bathrooms: 1
- Full bathrooms: 1
- Main level bedrooms: 1
Bedroom
- Level: Main
- Area: 100 Square Feet
- Dimensions: 10 x 10
Bedroom
- Level: Main
- Area: 80 Square Feet
- Dimensions: 10 x 8
Bedroom
- Description: bunkhouse
- Area: 135 Square Feet
- Dimensions: 15 x 9
Bedroom
- Description: private room in bunkhouse
- Area: 56 Square Feet
- Dimensions: 8 x 7
Dining room
- Level: Main
- Area: 64 Square Feet
- Dimensions: 8 x 8
Kitchen
- Description: Huge Center Island!
- Level: Main
- Area: 169 Square Feet
- Dimensions: 13 x 13
Living room
- Description: irreg shape, has wood stove
- Level: Main
- Area: 210 Square Feet
- Dimensions: 21 x 10
Other
- Description: Big screen porch with chiminea
Heating
- Baseboard, Wood, Electric
Appliances
- Included: Water Heater-Electric, Dryer, Freezer, Microwave, Range, Refrigerator, Washer
- Laundry: Main Level
Features
- Ceiling Fan(s), Kitchen Island, Vaulted Ceiling(s), Beamed Ceilings
- Windows: Vinyl Windows
- Has basement: Yes
- Number of fireplaces: 1
- Fireplace features: Wood Burning
Interior area
- Total interior livable area: 998 sqft
- Finished area above ground: 998
- Finished area below ground: 0
Property
Parking
- Parking features: Gravel, None
Features
- Patio & porch: Porch
- Exterior features: Dock
- Has view: Yes
- View description: Inland Lake
- Has water view: Yes
- Water view: Lake
- Waterfront features: Inland Lake, Waterfront Access(Private), Shoreline Characteristics(Gravel)
- Body of water: Pequaywan
- Frontage length: 85
Lot
- Size: 0.29 Acres
- Dimensions: 85 x 150
- Features: Accessible Shoreline, High
Details
- Additional structures: Boat House, Screenhouse, Storage Shed, Bunkhouse
- Parcel number: 502004500060
Construction
Type & style
- Home type: SingleFamily
- Architectural style: Ranch
- Property subtype: Single Family Residence
Materials
- Wood, Frame/Wood
- Roof: Asphalt Shingle
Condition
- Year built: 1940
Utilities & green energy
- Electric: Lake Country Power
- Sewer: Holding Tank, Outhouse
- Water: Private, Drilled
- Utilities for property: Fiber Optic
Community & neighborhood
Location
- Region: Duluth
Other
Other facts
- Listing terms: Cash,Conventional
Price history
| Date | Event | Price |
|---|---|---|
| 6/20/2025 | Sold | $333,333+11.1%$334/sqft |
Source: | ||
| 5/1/2025 | Pending sale | $300,000$301/sqft |
Source: | ||
| 4/24/2025 | Contingent | $300,000$301/sqft |
Source: | ||
| 4/16/2025 | Listed for sale | $300,000$301/sqft |
Source: | ||
| 9/22/2024 | Listing removed | $300,000-6.3%$301/sqft |
Source: | ||
Public tax history
| Year | Property taxes | Tax assessment |
|---|---|---|
| 2024 | $1,614 -3% | $209,700 +9.7% |
| 2023 | $1,664 -5.3% | $191,200 +4.5% |
| 2022 | $1,758 -2.9% | $182,900 +7.2% |
Find assessor info on the county website
Neighborhood: 55803
Nearby schools
GreatSchools rating
- 6/10Minnehaha Elementary SchoolGrades: PK-5Distance: 14.5 mi
- 7/10Two Harbors SecondaryGrades: 6-12Distance: 13.6 mi
Get pre-qualified for a loan
At Zillow Home Loans, we can pre-qualify you in as little as 5 minutes with no impact to your credit score.An equal housing lender. NMLS #10287.
