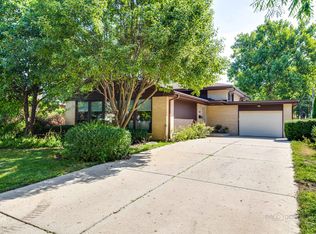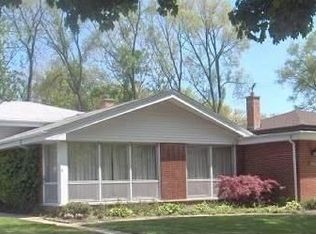Closed
$716,000
9231 Springfield Ave, Evanston, IL 60203
5beds
1,617sqft
Single Family Residence
Built in 1960
7,623 Square Feet Lot
$714,300 Zestimate®
$443/sqft
$4,878 Estimated rent
Home value
$714,300
$643,000 - $793,000
$4,878/mo
Zestimate® history
Loading...
Owner options
Explore your selling options
What's special
Updates, charm, and great open concept flow in the highly coveted Central Park Neighborhood of "Skevanston"! The 60203 neighborhood of Evanston offers all of the benefits of Evanston but with the lower taxes and amazing amenities of Skokie! Get the best of both Skokie and Evanston in this 5bed/2.1 bath split level home in Northwest Evanston. The split level concept allows for extra natural light, a walkout basement, and lower taxes per taxable sq footage! Amazing backyard with stone patio is great for entertaining. Great flow from the kitchen to the living/dining room with gorgeous maple built-ins and expansive windows. 4 generously sized bedrooms and 2 full baths upstairs, including primary en-suite. Lower level features a 5th bedroom/office option, powder room, fantastic extra living/rec space, and tons of storge - all with gorgeous natural light. Welcome home!
Zillow last checked: 8 hours ago
Listing updated: November 07, 2025 at 01:38pm
Listing courtesy of:
Kate Murlas 773-343-2407,
@properties Christie's International Real Estate,
Pam MacPherson 847-508-8048,
@properties Christie's International Real Estate
Bought with:
Altran Payne
Compass
Source: MRED as distributed by MLS GRID,MLS#: 12428791
Facts & features
Interior
Bedrooms & bathrooms
- Bedrooms: 5
- Bathrooms: 3
- Full bathrooms: 2
- 1/2 bathrooms: 1
Primary bedroom
- Features: Flooring (Hardwood), Window Treatments (Blinds, Curtains/Drapes), Bathroom (Full)
- Level: Second
- Area: 195 Square Feet
- Dimensions: 15X13
Bedroom 2
- Features: Flooring (Hardwood)
- Level: Second
- Area: 143 Square Feet
- Dimensions: 11X13
Bedroom 3
- Features: Flooring (Hardwood)
- Level: Second
- Area: 150 Square Feet
- Dimensions: 15X10
Bedroom 4
- Features: Flooring (Hardwood)
- Level: Second
- Area: 110 Square Feet
- Dimensions: 11X10
Bedroom 5
- Features: Flooring (Hardwood)
- Level: Lower
- Area: 140 Square Feet
- Dimensions: 14X10
Dining room
- Features: Flooring (Hardwood), Window Treatments (Blinds)
- Level: Main
- Area: 90 Square Feet
- Dimensions: 10X9
Family room
- Features: Flooring (Hardwood), Window Treatments (Blinds, Curtains/Drapes)
- Level: Lower
- Area: 378 Square Feet
- Dimensions: 27X14
Kitchen
- Features: Kitchen (Eating Area-Breakfast Bar, Pantry-Closet), Flooring (Ceramic Tile), Window Treatments (Blinds)
- Level: Main
- Area: 154 Square Feet
- Dimensions: 14X11
Laundry
- Features: Flooring (Ceramic Tile)
- Level: Lower
- Area: 208 Square Feet
- Dimensions: 13X16
Living room
- Features: Flooring (Hardwood), Window Treatments (Blinds)
- Level: Main
- Area: 322 Square Feet
- Dimensions: 23X14
Heating
- Natural Gas, Forced Air
Cooling
- Central Air
Appliances
- Included: Range, Microwave, Dishwasher, High End Refrigerator, Freezer, Washer
- Laundry: In Unit
Features
- Open Floorplan
- Flooring: Hardwood
- Basement: Finished,Exterior Entry,Full,Walk-Out Access
- Number of fireplaces: 1
- Fireplace features: Gas Log, Living Room
Interior area
- Total structure area: 0
- Total interior livable area: 1,617 sqft
Property
Parking
- Total spaces: 1
- Parking features: Brick Driveway, Garage Door Opener, Garage Owned, Attached, Garage
- Attached garage spaces: 1
- Has uncovered spaces: Yes
Accessibility
- Accessibility features: No Disability Access
Features
- Levels: Tri-Level
- Patio & porch: Patio
- Fencing: Fenced
Lot
- Size: 7,623 sqft
- Dimensions: 58X130
Details
- Parcel number: 10141290270000
- Special conditions: None
Construction
Type & style
- Home type: SingleFamily
- Property subtype: Single Family Residence
Materials
- Brick
- Roof: Asphalt
Condition
- New construction: No
- Year built: 1960
Utilities & green energy
- Electric: Circuit Breakers
- Sewer: Public Sewer
- Water: Lake Michigan
Community & neighborhood
Location
- Region: Evanston
Other
Other facts
- Listing terms: Conventional
- Ownership: Fee Simple
Price history
| Date | Event | Price |
|---|---|---|
| 9/10/2025 | Sold | $716,000+60.9%$443/sqft |
Source: | ||
| 7/11/2012 | Sold | $445,000-6.3%$275/sqft |
Source: | ||
| 3/23/2012 | Listed for sale | $475,000+15.3%$294/sqft |
Source: Jameson Sotheby's International Realty #08024197 Report a problem | ||
| 7/3/2000 | Sold | $412,000+49.8%$255/sqft |
Source: Public Record Report a problem | ||
| 5/16/1995 | Sold | $275,000$170/sqft |
Source: Public Record Report a problem | ||
Public tax history
| Year | Property taxes | Tax assessment |
|---|---|---|
| 2023 | $9,677 +4.4% | $43,999 |
| 2022 | $9,266 +8.2% | $43,999 +21.6% |
| 2021 | $8,566 +0.9% | $36,169 |
Find assessor info on the county website
Neighborhood: 60203
Nearby schools
GreatSchools rating
- 7/10Walker Elementary SchoolGrades: K-5Distance: 0.3 mi
- 9/10Chute Middle SchoolGrades: 6-8Distance: 2.3 mi
- 9/10Evanston Twp High SchoolGrades: 9-12Distance: 1.3 mi
Schools provided by the listing agent
- Elementary: Walker Elementary School
- Middle: Chute Middle School
- High: Evanston Twp High School
- District: 65
Source: MRED as distributed by MLS GRID. This data may not be complete. We recommend contacting the local school district to confirm school assignments for this home.
Get a cash offer in 3 minutes
Find out how much your home could sell for in as little as 3 minutes with a no-obligation cash offer.
Estimated market value$714,300
Get a cash offer in 3 minutes
Find out how much your home could sell for in as little as 3 minutes with a no-obligation cash offer.
Estimated market value
$714,300

