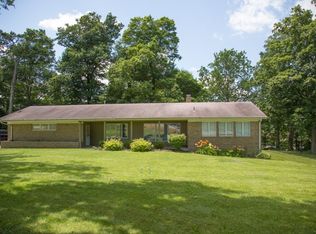Closed
$365,100
9232 N Gundy Rd, Roanoke, IN 46783
4beds
1,547sqft
Single Family Residence
Built in 1974
4.44 Acres Lot
$372,600 Zestimate®
$--/sqft
$1,424 Estimated rent
Home value
$372,600
Estimated sales range
Not available
$1,424/mo
Zestimate® history
Loading...
Owner options
Explore your selling options
What's special
A rare find in Roanoke with 4.4 acres and an oversized 68x48 heated pole barn. The home has 1547 sq ft, 4 bedrooms, 2 full bathrooms, updated eat in kitchen, family room with decorative fireplace, living room. 2 car garage, fantastic patio boasting in size of 32x18. Plenty of space to entertain. The barn has boiler heated floors, 14ft ceiling, 2ft concrete wall all the around, floor drains, two 12ft overhead doors, spray foamed & rolled insulation, water hydrant. This barn was done right. Perfect for a home operated business or one with big hobbies. Schedule your showing to see how it would work for you. All appliances included but not warranted.
Zillow last checked: 8 hours ago
Listing updated: March 13, 2025 at 11:38am
Listed by:
Marti McFarren Cell:260-760-0206,
RE/MAX Results
Bought with:
Patricia Lydy
Keller Williams Realty Group
Source: IRMLS,MLS#: 202446644
Facts & features
Interior
Bedrooms & bathrooms
- Bedrooms: 4
- Bathrooms: 2
- Full bathrooms: 2
Bedroom 1
- Level: Upper
Bedroom 2
- Level: Upper
Dining room
- Level: Main
- Area: 96
- Dimensions: 12 x 8
Family room
- Level: Lower
- Area: 209
- Dimensions: 19 x 11
Kitchen
- Level: Main
- Area: 143
- Dimensions: 13 x 11
Living room
- Level: Main
- Area: 176
- Dimensions: 16 x 11
Heating
- Electric
Cooling
- Central Air
Appliances
- Included: Range/Oven Hook Up Elec, Dishwasher, Microwave, Refrigerator, Washer, Dryer-Electric, Electric Range, Electric Water Heater, Water Softener Owned
- Laundry: Electric Dryer Hookup
Features
- Ceiling Fan(s)
- Has basement: No
- Number of fireplaces: 1
- Fireplace features: Other
Interior area
- Total structure area: 1,547
- Total interior livable area: 1,547 sqft
- Finished area above ground: 1,547
- Finished area below ground: 0
Property
Parking
- Total spaces: 2
- Parking features: Attached
- Attached garage spaces: 2
Features
- Levels: Tri-Level
- Fencing: None
Lot
- Size: 4.44 Acres
- Features: Level, Sloped, Rural
Details
- Additional structures: Pole/Post Building
- Parcel number: 350113300009.900006
Construction
Type & style
- Home type: SingleFamily
- Property subtype: Single Family Residence
Materials
- Brick
- Foundation: Slab
Condition
- New construction: No
- Year built: 1974
Utilities & green energy
- Sewer: Septic Tank
- Water: Well
Community & neighborhood
Location
- Region: Roanoke
- Subdivision: None
Other
Other facts
- Listing terms: Cash,Conventional
Price history
| Date | Event | Price |
|---|---|---|
| 3/13/2025 | Sold | $365,100+0% |
Source: | ||
| 2/1/2025 | Pending sale | $365,000 |
Source: | ||
| 12/9/2024 | Listed for sale | $365,000 |
Source: | ||
Public tax history
| Year | Property taxes | Tax assessment |
|---|---|---|
| 2024 | $1,756 -2.9% | $238,500 +11.8% |
| 2023 | $1,808 +7.2% | $213,300 +0.9% |
| 2022 | $1,686 +5.5% | $211,400 +14% |
Find assessor info on the county website
Neighborhood: 46783
Nearby schools
GreatSchools rating
- 5/10Roanoke Elementary SchoolGrades: K-5Distance: 1.4 mi
- 6/10Crestview Middle SchoolGrades: 6-8Distance: 8.3 mi
- 6/10Huntington North High SchoolGrades: 9-12Distance: 9.3 mi
Schools provided by the listing agent
- Elementary: Roanoke
- Middle: Crestview
- High: Huntington North
- District: Huntington County Community
Source: IRMLS. This data may not be complete. We recommend contacting the local school district to confirm school assignments for this home.

Get pre-qualified for a loan
At Zillow Home Loans, we can pre-qualify you in as little as 5 minutes with no impact to your credit score.An equal housing lender. NMLS #10287.
