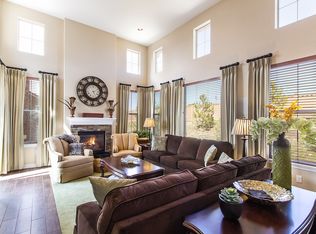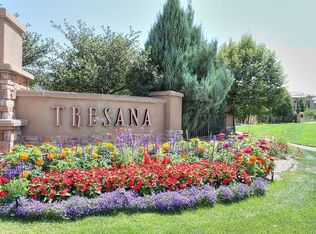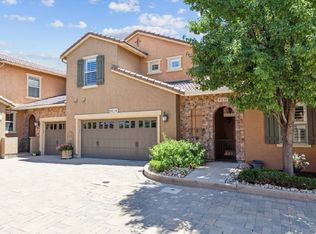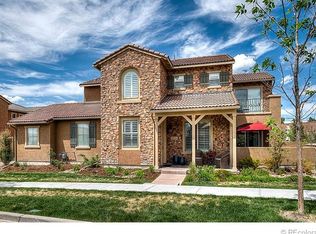This 1,828 square foot townhouse features 2 bedrooms and 3 bathrooms plus a loft. Built in 2012. This 2 story town home boast of tile flooring on the main level (wood look alike). Gourmet kitchen has double ovens, gas cook top, Kitchen Island with eat up bar, slab granite counters, extra high ceiling bring in so much natural light. Plantation Shutters throughout. Large dining area off of kitchen with patio facing the the NW mountain views. Master bedroom has french glass doors that exit to a balcony with amazing mountain views. 5 piece bath, roman style tub, stand up shower, huge walk in closet, granite counters and double sinks. 2nd bedroom has it's own privacy with full bath just around the corner hall. Laundry room has full size like new front loaders. Family room with fireplace, opens to kitchen with great flow for entertaining. Large 2 car attached garage side by side. . This Mediterranean style Shea community comes with it's own pool and community events. Highlands Ranch Rec center and amenities are also included in the rent. Great Highlands Ranch location close to schools, churches, shopping and transportation. No Pets Please! Available for a one year lease. Available for April 1st move in. Please call Citadel Property Management for a few pre tour questions to arrange a tour of this one.
This property is off market, which means it's not currently listed for sale or rent on Zillow. This may be different from what's available on other websites or public sources.



