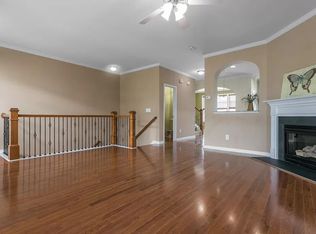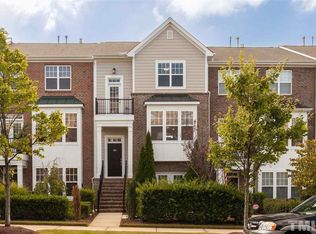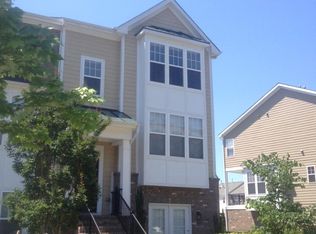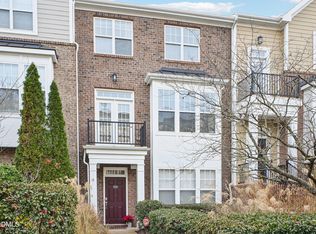Welcome to your dream home! This beautifully updated 2,200+ sq ft brick-front end-unit townhome offers the perfect blend of style, space, and convenience, featuring 4 generously sized bedrooms and 3.5 bathrooms—ideal for families or those who love to entertain. Step inside to discover gleaming hardwood floors that flow seamlessly throughout the main living areas. The chef’s kitchen is a showstopper, newly renovated in 2024, boasting quartz countertops, stainless steel appliances, and thoughtful upgrades including a new dishwasher (2024) and new refrigerator (2025). The open-concept main level is anchored by a dramatic stone gas-log fireplace, soaring ceilings, arched doorways, and a flood of natural light from a wall of oversized windows. Fresh interior paint (2024) gives the entire home a crisp, modern feel. The lower level offers a private retreat with a spacious bedroom, full bath, walk-in closet, and private entry door—perfect for guests, in-laws, or a home office. Enjoy flexible dining options with both a formal dining room and a sunny breakfast nook, plus two inviting outdoor spaces: a covered balcony and a welcoming front porch, perfect for sipping your morning coffee or winding down in the evening. Additional highlights include a 2-car garage, a private driveway for additional parking, and a prime location beside peaceful green space. Enjoy tree-lined sidewalks that lead to nearby shops, restaurants, parks, and entertainment. ? Move-in ready, beautifully maintained, and perfectly located—this townhome truly has it all. Don’t miss your chance to call it home! Additional Details: New Hot Water Heater - 2024
This property is off market, which means it's not currently listed for sale or rent on Zillow. This may be different from what's available on other websites or public sources.



