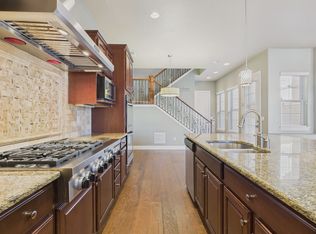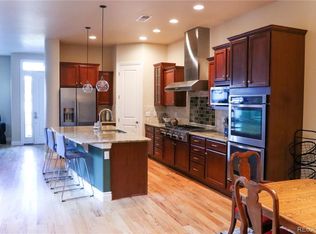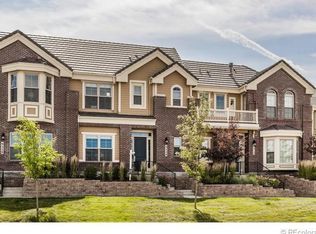Great townhome located in Lone tree. Conveniently located near shopping, restaurants, Sky Ridge Hospital, Charles Schwab. Open floor plan with 4" plank hardwood floors, fabulous kitchen with professional cooktop and hood, custom plantation shutters throughout allowing for a lot of natural light, Custom European shower in spacious master bath. This townhome has a lot to offer! Renter is responsible for gas and electric. Internet is included. Non-smoking. Pets ok.
This property is off market, which means it's not currently listed for sale or rent on Zillow. This may be different from what's available on other websites or public sources.


