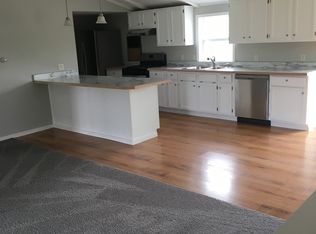Sold for $825,000
$825,000
9235 Bailey Rd, East Jordan, MI 49727
5beds
3,430sqft
Single Family Residence
Built in 2019
38 Acres Lot
$2,329,100 Zestimate®
$241/sqft
$5,005 Estimated rent
Home value
$2,329,100
$2.21M - $2.45M
$5,005/mo
Zestimate® history
Loading...
Owner options
Explore your selling options
What's special
This is a rare opportunity to own a family compound on thirty-eight acres located near East Jordan. The property has five bedrooms, five bathrooms, and three living areas. It was newly developed and built in 2019. The house has an expansive southern exposure to the Jordan Valley, with two decks off the front designed to capture the views. Additionally, it has a 1000-foot western border with views of the driving range and the neighboring golf course. The main house has a two-bedroom, two-bathroom, and a 2,160-square-foot all-one-level footprint. There is also a large, 30 x 40 open living family area. A 44’ x 48’ pole barn has 12-foot ceilings and a 1050 square-foot two-bedroom, two-bath apartment. One bedroom has three loft bunks with private closets an ensuite bathroom, and a 12 x 12 covered porch with views all its own. Moreover, there is a 224 square foot one-bedroom, one-bath “tiny house” on the property. The 44’ x 48’Pole Barn has a cement floor, horse stable, and lofted storage area with power and water to the barn. A 50 x 64 pole barn with 16-foothigh ceilings and doors offers ample storage space. The property has six splits available for expanded opportunities. Seller will sell the home furnished. It is located 2.5 miles from the Boat Launch and Beach in East Jordan, 3 miles from a DNR Access and boat launch on Six Mile Lake, and 11 miles from the Graves Crossing Jordan Valley Entrance and Chestonia Jordan River Access. Also 15 Miles to Boyne Mountain and 16 miles to downtown Charlevoix. The property offers many opportunities for the next owner. Contact your agent to schedule a tour. The property also has Fiberoptic Internet installed.
Zillow last checked: 8 hours ago
Listing updated: April 01, 2024 at 05:48am
Listed by:
Chris Christensen 231-582-9555,
Lynda's Real Estate Service 231-582-9555
Bought with:
Non Member Office
NON-MLS MEMBER OFFICE
Source: NGLRMLS,MLS#: 1918664
Facts & features
Interior
Bedrooms & bathrooms
- Bedrooms: 5
- Bathrooms: 5
- Full bathrooms: 5
- Main level bathrooms: 5
- Main level bedrooms: 4
Primary bedroom
- Level: Main
- Area: 252
- Dimensions: 12 x 21
Bedroom 2
- Level: Main
- Area: 276
- Dimensions: 12 x 23
Bedroom 3
- Level: Main
- Area: 88
- Dimensions: 11 x 8
Bedroom 4
- Level: Main
- Area: 108
- Dimensions: 9 x 12
Primary bathroom
- Features: Shared
Family room
- Level: Main
Kitchen
- Level: Main
Living room
- Level: Main
- Area: 1200
- Dimensions: 30 x 40
Heating
- Baseboard
Cooling
- Electric
Appliances
- Included: Refrigerator, Oven/Range, Dishwasher, Microwave, Washer, Dryer
- Laundry: Main Level
Features
- High Speed Internet, WiFi
- Flooring: Wood, Tile
- Has fireplace: Yes
- Fireplace features: Wood Burning
Interior area
- Total structure area: 3,430
- Total interior livable area: 3,430 sqft
- Finished area above ground: 3,430
- Finished area below ground: 0
Property
Parking
- Total spaces: 4
- Parking features: Pole Construction, Dirt
- Garage spaces: 4
Accessibility
- Accessibility features: None
Features
- Levels: One
- Stories: 1
- Has view: Yes
- View description: Countryside View
- Waterfront features: None
Lot
- Size: 38 Acres
- Dimensions: AppR 1320 x 1320
- Features: Wooded, Metes and Bounds
Details
- Additional structures: Barn(s), Pole Building(s)
- Parcel number: 1501402800750
- Zoning description: Agricultural
- Wooded area: 35
Construction
Type & style
- Home type: SingleFamily
- Property subtype: Single Family Residence
Materials
- Frame, Steel Siding, Steel
- Foundation: Poured Concrete
- Roof: Metal/Steel
Condition
- New construction: No
- Year built: 2019
Utilities & green energy
- Sewer: Private Sewer
- Water: Private
Green energy
- Energy efficient items: Not Applicable
- Water conservation: Not Applicable
Community & neighborhood
Community
- Community features: None
Location
- Region: East Jordan
- Subdivision: N/A
HOA & financial
HOA
- Services included: None
Other
Other facts
- Listing agreement: Exclusive Right Sell
- Price range: $825K - $825K
- Listing terms: Conventional,Cash
- Ownership type: Private Owner
- Road surface type: Asphalt
Price history
| Date | Event | Price |
|---|---|---|
| 10/14/2025 | Listing removed | $2,490,000$726/sqft |
Source: | ||
| 8/26/2025 | Price change | $2,490,000-6%$726/sqft |
Source: | ||
| 6/24/2025 | Listed for sale | $2,650,000+221.2%$773/sqft |
Source: | ||
| 3/27/2024 | Sold | $825,000$241/sqft |
Source: | ||
| 12/22/2023 | Listed for sale | $825,000$241/sqft |
Source: | ||
Public tax history
| Year | Property taxes | Tax assessment |
|---|---|---|
| 2025 | $3,477 +5% | $399,300 +40.2% |
| 2024 | $3,311 +4.4% | $284,800 +14.1% |
| 2023 | $3,170 | $249,600 +16.4% |
Find assessor info on the county website
Neighborhood: 49727
Nearby schools
GreatSchools rating
- 5/10East Jordan Elementary SchoolGrades: PK-6Distance: 2.4 mi
- 6/10East Jordan High SchoolGrades: 7-12Distance: 2.6 mi
Schools provided by the listing agent
- District: East Jordan Public Schools
Source: NGLRMLS. This data may not be complete. We recommend contacting the local school district to confirm school assignments for this home.
Get pre-qualified for a loan
At Zillow Home Loans, we can pre-qualify you in as little as 5 minutes with no impact to your credit score.An equal housing lender. NMLS #10287.
