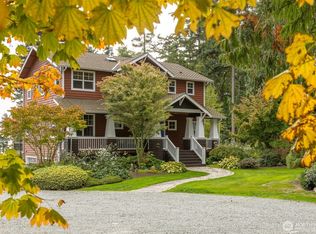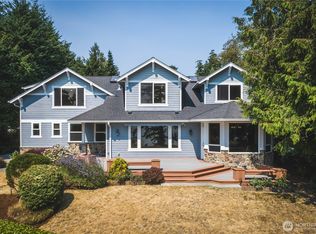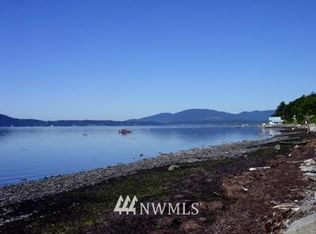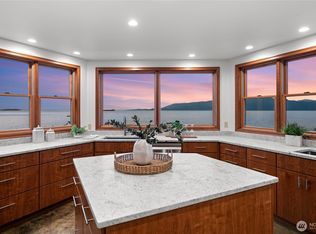Sold
Listed by:
Holly J.Hilts,
Brown McMillen Real Estate
Bought with: Keller Williams Western Realty
$490,000
9235 Marshall Road, Bow, WA 98232
2beds
1,407sqft
Single Family Residence
Built in 1991
0.44 Acres Lot
$542,000 Zestimate®
$348/sqft
$2,558 Estimated rent
Home value
$542,000
$515,000 - $569,000
$2,558/mo
Zestimate® history
Loading...
Owner options
Explore your selling options
What's special
Samish Island peacefulness awaits you in this beautiful Timberland Homes modular home. This solid, well-built home features 2 bedroom and 2 full baths with 1407 sq ft home plus a shop, nestled in the woods but walking distance to the water. The home sits on almost 1/2 acre. Light, bright kitchen with cozy dining area, eating bar and ample counter space. Living room with river rock propane fireplace, window seat, room directly off living room has french doors and could be an office or media room. Primary bedroom with large closet, 5-piece bath with door out to back yard. Home has a solid, core wood doors, metal roof, new septic system, new insulation & vapor barrier. Fabulous 732 sq ft garage/shop. And easy walking distance to public beach!
Zillow last checked: 8 hours ago
Listing updated: August 17, 2023 at 12:14pm
Listed by:
Holly J.Hilts,
Brown McMillen Real Estate
Bought with:
Sarah L. Bolton, 130424
Keller Williams Western Realty
Source: NWMLS,MLS#: 2135143
Facts & features
Interior
Bedrooms & bathrooms
- Bedrooms: 2
- Bathrooms: 2
- Full bathrooms: 2
- Main level bedrooms: 2
Primary bedroom
- Level: Main
Bedroom
- Level: Main
Bathroom full
- Level: Main
Bathroom full
- Level: Main
Den office
- Level: Main
Entry hall
- Level: Main
Kitchen with eating space
- Level: Main
Living room
- Level: Main
Utility room
- Level: Main
Heating
- Fireplace(s), Forced Air, Heat Pump
Cooling
- Central Air
Appliances
- Included: Dishwasher_, Microwave_, Refrigerator_, StoveRange_, Dishwasher, Microwave, Refrigerator, StoveRange, Water Heater: propane, Water Heater Location: Laundry room
Features
- Bath Off Primary
- Flooring: Vinyl Plank, Carpet
- Doors: French Doors
- Windows: Double Pane/Storm Window, Skylight(s)
- Basement: None
- Number of fireplaces: 1
- Fireplace features: Gas, Main Level: 1, Fireplace
Interior area
- Total structure area: 1,407
- Total interior livable area: 1,407 sqft
Property
Parking
- Total spaces: 2
- Parking features: RV Parking, Detached Garage
- Garage spaces: 2
Features
- Levels: One
- Stories: 1
- Entry location: Main
- Patio & porch: Wall to Wall Carpet, Bath Off Primary, Double Pane/Storm Window, French Doors, Skylight(s), Vaulted Ceiling(s), Fireplace, Water Heater
- Has view: Yes
- View description: Territorial
Lot
- Size: 0.44 Acres
- Dimensions: 50 x 383
- Features: Paved, Secluded, Cable TV, Deck, Fenced-Partially, Outbuildings, Propane, RV Parking, Shop
- Topography: Level
- Residential vegetation: Brush, Wooded
Details
- Parcel number: P47212
- Zoning description: Jurisdiction: County
- Special conditions: Standard
Construction
Type & style
- Home type: SingleFamily
- Property subtype: Single Family Residence
Materials
- Wood Products
- Foundation: Poured Concrete
- Roof: Metal
Condition
- Good
- Year built: 1991
Utilities & green energy
- Electric: Company: Puget Sound Energy
- Sewer: Septic Tank
- Water: Community, Company: Samish Farms
Community & neighborhood
Location
- Region: Bow
- Subdivision: Samish Island
Other
Other facts
- Listing terms: Cash Out,Conventional,FHA,VA Loan
- Cumulative days on market: 666 days
Price history
| Date | Event | Price |
|---|---|---|
| 8/16/2023 | Sold | $490,000+6.8%$348/sqft |
Source: | ||
| 8/4/2023 | Pending sale | $459,000$326/sqft |
Source: | ||
| 8/2/2023 | Price change | $459,000-6.1%$326/sqft |
Source: | ||
| 7/21/2023 | Price change | $489,000-6%$348/sqft |
Source: | ||
| 7/14/2023 | Listed for sale | $520,000+195.7%$370/sqft |
Source: | ||
Public tax history
| Year | Property taxes | Tax assessment |
|---|---|---|
| 2024 | $3,860 -1.2% | $477,600 -2.3% |
| 2023 | $3,908 +4.4% | $488,600 +9.7% |
| 2022 | $3,743 | $445,200 +21.7% |
Find assessor info on the county website
Neighborhood: 98232
Nearby schools
GreatSchools rating
- 6/10Edison Elementary SchoolGrades: K-8Distance: 5.1 mi
- 5/10Burlington Edison High SchoolGrades: 9-12Distance: 11.8 mi
- 4/10West View Elementary SchoolGrades: K-6Distance: 11.8 mi
Get pre-qualified for a loan
At Zillow Home Loans, we can pre-qualify you in as little as 5 minutes with no impact to your credit score.An equal housing lender. NMLS #10287.



